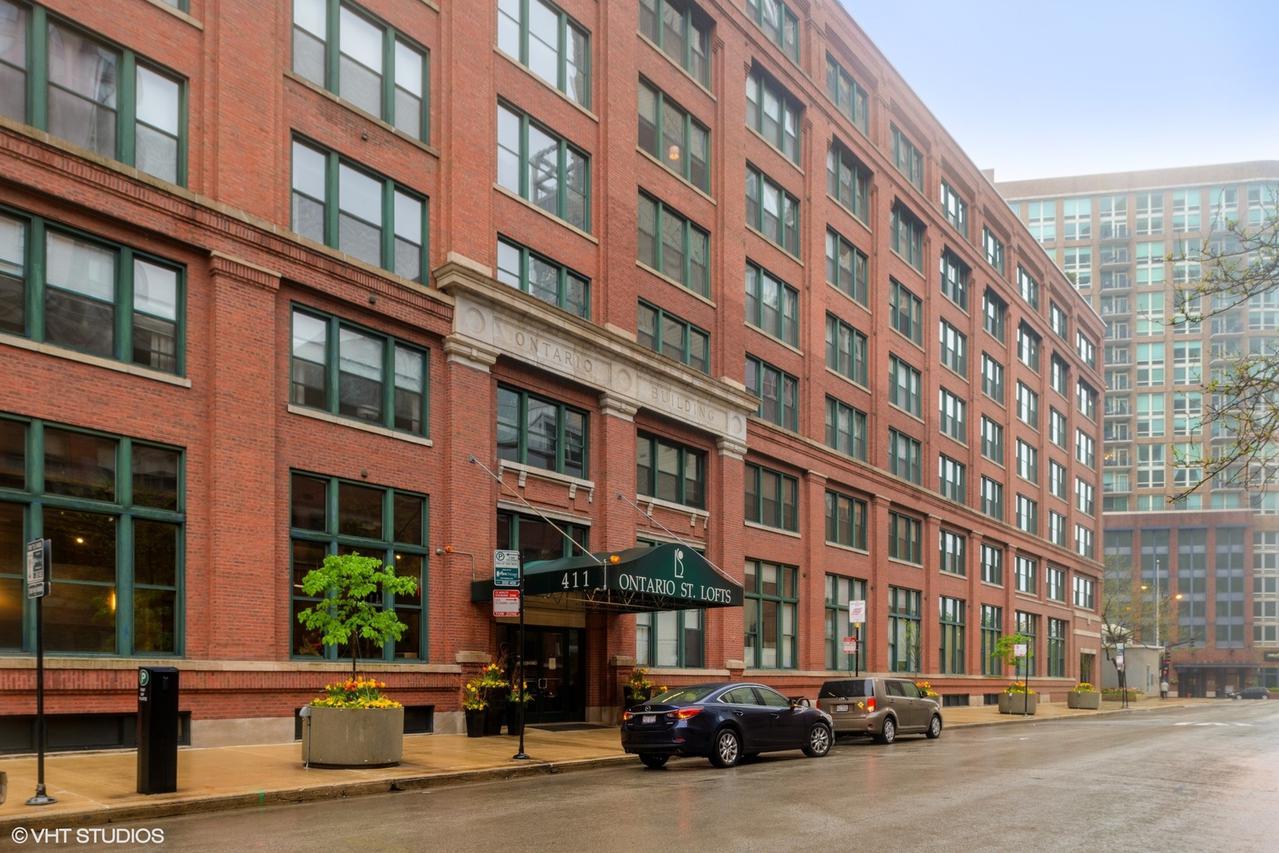
Photo 1 of 1
$425,000
Sold on 9/18/20
| Beds |
Baths |
Sq. Ft. |
Taxes |
Built |
| 2 |
2.00 |
0 |
$8,472.98 |
1908 |
|
On the market:
38 days
|
View full details, photos, school info, and price history
Highly sought after and rarely available two bed/two bath timber loft with exposed brick, open floor plan, and skyline views. Spacious, sun-filled living/dining room that boast's solid timber beams, hardwood floors, and a gas fireplace. Kitchen features new granite countertops, new backsplash, new sink and all white cabinets. Wonderful master suite with memory foam carpeting. Huge walk in closet. And a second closet that has new bypass sliding barn doors. Highly desired split floor plan. Large second bedroom is closed off to ceiling for privacy, and includes an organized closet with built in office space and a desk. Unit also features: in-unit washer and dryer, nest thermostat, new AC, new hot water tank, keyless entry, additional storage, and heated garage parking included. Building amenities include: bike room, rooftop sundeck with grills, exercise room, 24 hour doorman. Your future home will be within walking distance to River North, The Loop, River West, West Loop, and Fulton Market
Listing courtesy of Charles Lochotzki, Compass