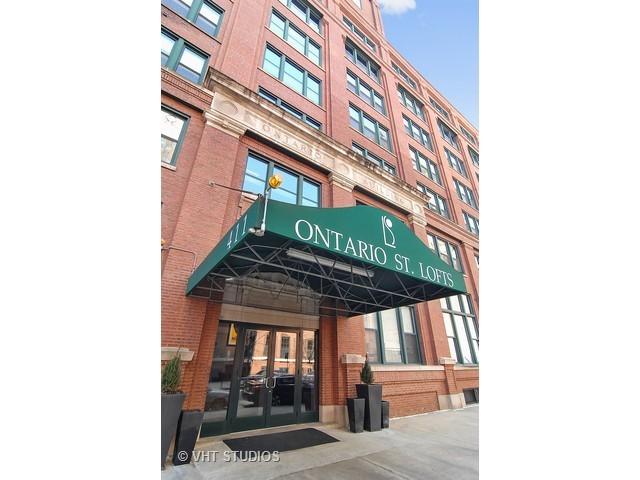
Photo 1 of 1
$930,000
Sold on 6/26/17
| Beds |
Baths |
Sq. Ft. |
Taxes |
Built |
| 2 |
2.10 |
2,400 |
$10,707.78 |
1910 |
|
On the market:
78 days
|
View full details, photos, school info, and price history
Penthouse Duplex with dynamic and expansive south views of City! 3 BR Converted to Den w/ WBFP & access to roof terrace. Classic Industrial Concrete Loft in Prime River North Location. Light and Bright w/ Huge Window Elevations, Sophisticated Urbanity Informs Every Design Detail in 2250 SF with 15x12 (180 sf) roof terrace. 12 Ft Ceilings on Level 1; 10'4 on Level 2. Dramatic Iron Staircase w/ Skylight Anchors Unit. High end Kitchen w/ White Brilliante Cabinets, SS Appls & Backsplash. Lagos Blue Limestone on Anigre millwork custom home office in Gallery, WBFP w/ Anigre millwork built-ins in LR. Rift White Oak Millwork in Den (BR3). All Baths Have Fully Integrated Stone Details. Soaking tub & Full Hgt Crema Marfil Shower in Master Bath. Black Granite and Ann Sacks Glass Tiles in Powder Room. 2 Assigned Pkg. Spaces in Price. Fabulous Common Roof Deck & Fitness Center being Remodeled and Expanded. New Lobby. Reserves of $1.4M. Great Staff! Class A Loft Residence. Bike Room/Storage/Cleaners
Listing courtesy of Nancy Nugent, Jameson Sotheby's Int'l Realty