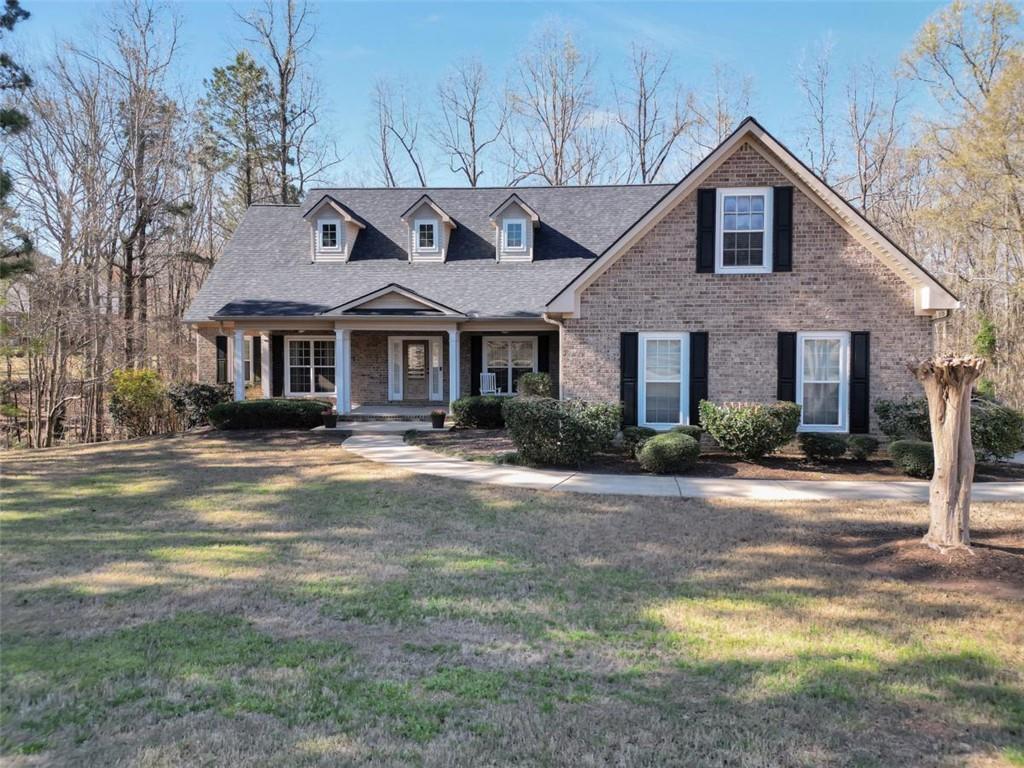
Photo 1 of 53
$549,900
Sold on 5/13/25
| Beds |
Baths |
Sq. Ft. |
Taxes |
Built |
| 6 |
5.10 |
5,627 |
$7,866 |
2007 |
|
On the market:
42 days
|
View full details, photos, school info, and price history
Meticulously maintained all-brick ranch in the sought-after Joyner Estates subdivision and Ola School District. This spacious home, owned by the original owner, offers two full living spaces in one, perfect for multi-generational living or rental potential. The main level features a split-bedroom floor plan, including a large owner's suite with en suite bathroom, two additional bedrooms, a full bathroom, a half bath, and a spacious open kitchen with updated appliances. A separate laundry room adds convenience. Upstairs, a large bonus/bedroom with a full bath serves as the perfect teen suite. The fully finished basement is essentially a second home, complete with a full kitchen, laundry room, expansive living room with fireplace, two additional bedrooms, two full bathrooms, and a dedicated office space. Recent updates include a new roof, new HVAC system, and new water heater. Don't miss this rare opportunity to own a well-cared-for home from its original owner in Joyner Estates and Ola School District-schedule your showing today!
Listing courtesy of Megan Cox, Century 21 Crowe Realty