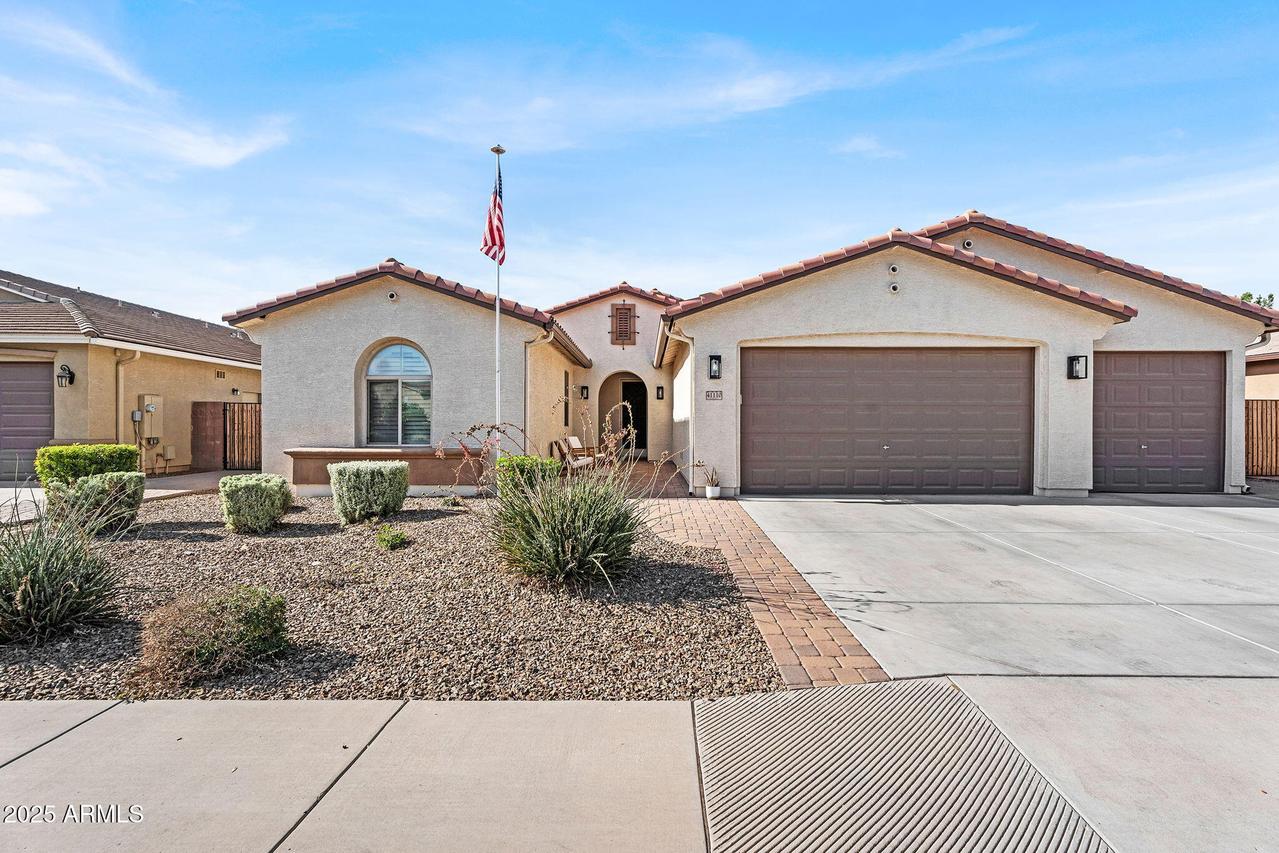
Photo 1 of 15
$580,000
| Beds |
Baths |
Sq. Ft. |
Taxes |
Built |
| 4 |
2.00 |
2,198 |
$2,262 |
2014 |
|
On the market:
12 days
|
View full details, photos, school info, and price history
This spacious 4 bedroom, 2 bathroom home offers an open floor plan designed for both comfort and entertaining.
The large family room features a beautiful custom wall with shelving, perfect for displaying decor or family treasures. The kitchen is a showstopper with rich espresso cabinetry, granite countertops, a gas cooktop, and a walk in pantry for plenty of storage. Throughout the home, plantation shutters add a touch of elegance, and brand new carpet has just been installed in all bedrooms. The owners suite provides a relaxing retreat with a private entry, double sinks, a separate tub and shower, and a large walk in closet.
Step outside to your backyard oasis complete with a covered patio, Ramada, and private pool, ideal for gatherings or quiet evenings. The 4.5 car garage with epoxy flooring, a mini split AC, and an RV gate makes this home perfect for car enthusiasts or those needing extra space.
Located in the desirable Ironwood Crossing community, you will enjoy access to incredible amenities including a community pool and splash pad, basketball courts, walking paths, and multiple parks. Positioned across from a large greenbelt, this home is also conveniently close to Queen Creek Marketplace for dining and shopping and within the Combs Unified School District.
Listing courtesy of Rhiannon Halverson & Shannon Gillette, Real Broker & Real Broker