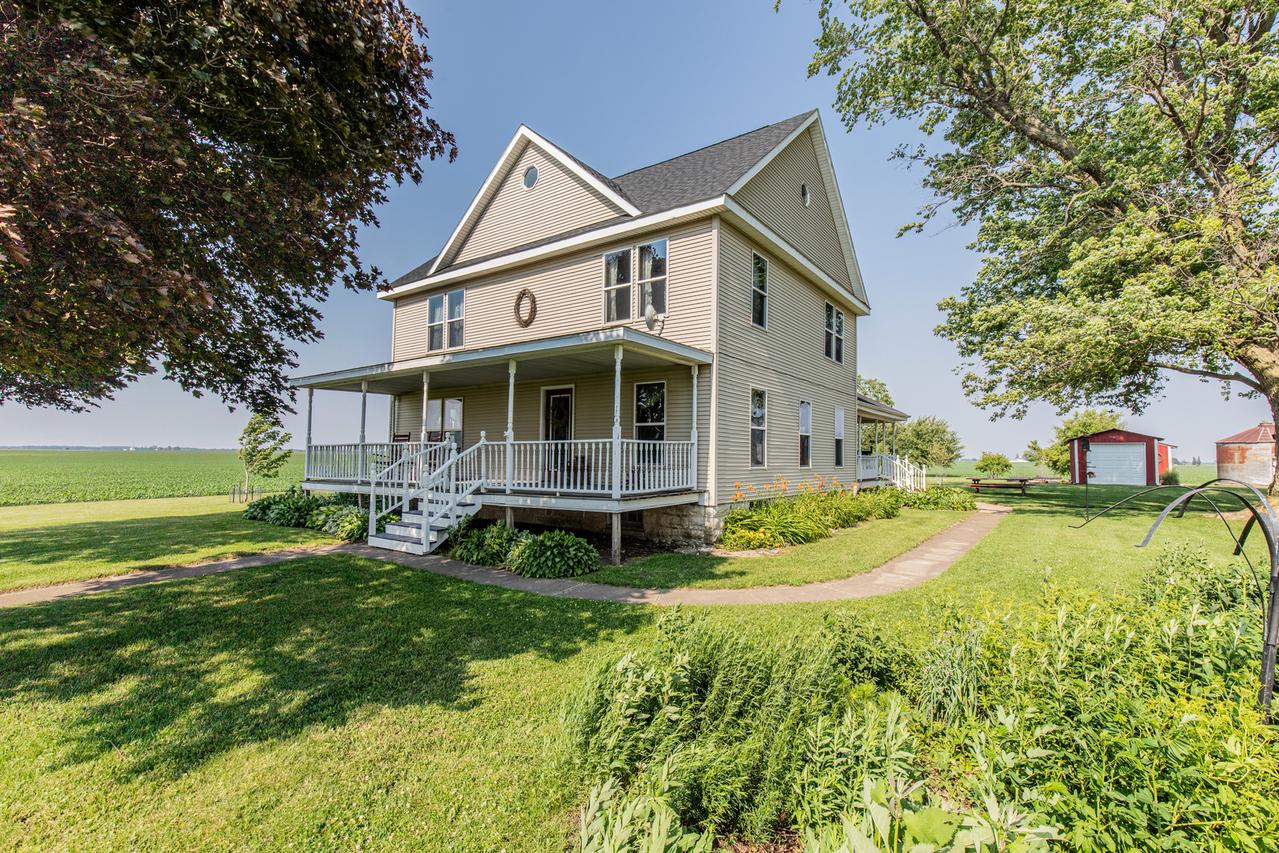
Photo 1 of 47
$385,000
Sold on 8/04/25
| Beds |
Baths |
Sq. Ft. |
Taxes |
Built |
| 4 |
2.10 |
2,800 |
$2,848 |
1915 |
|
On the market:
47 days
|
View full details, photos, school info, and price history
Come enjoy abundant space and charm at this 4 bedroom, 2.5 bath farmhouse on 3 acres in Earlville. The home, built in 1915, has been rehabbed over the past 15 years, and now has updated vinyl windows, blown-in insulation, remodeled bathrooms, new electric panel (2021), new roof in 2022, and many other thoughtful details. On the main floor are many rooms for relaxing and gathering, a laundry room, a mudroom with ample storage, half bath, and lovely woodwork and built-in cabinets. The kitchen has a new farm sink and butcher block countertops, space for an island/table, and a large pantry. The second floor has 3 bedrooms that share a full bathroom, a bonus room, and a primary bedroom with a private, freshly remodeled bathroom (2023) and large walk-in closet. An interior stair leads to a full, unfinished attic with octagonal windows. The basement is also full and unfinished with lots of room for storage, and there's a crawl space under the kitchen. Step outside to enjoy a vegetable garden, fruit trees, prairie garden, and Monarch waystation. There are 3 outbuildings: barn with chicken coop, animal pens, and 1/2 acre fenced pasture; corn crib; and 1-car detached garage/shop that's insulated and heated and has a 220 amp outlet. 2 working hydrants at barn and 1 at garden. Zoned Ag. Schedule your showing today!
Listing courtesy of Lauren Smith, Landmark Realty of Illinois LLC