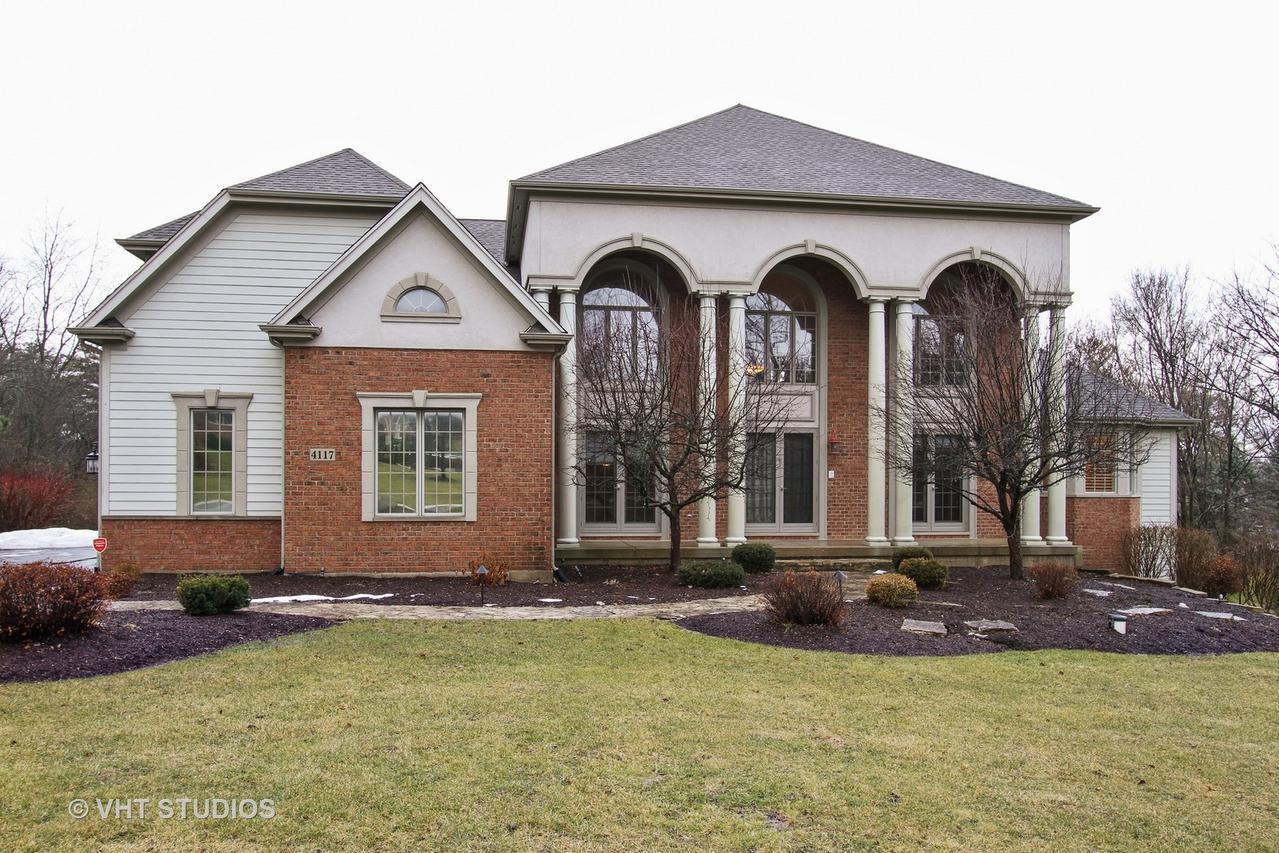
Photo 1 of 1
$450,000
Sold on 3/30/18
| Beds |
Baths |
Sq. Ft. |
Taxes |
Built |
| 5 |
3.10 |
4,705 |
$22,853.66 |
2003 |
|
On the market:
65 days
|
View full details, photos, school info, and price history
Welcome to this one-of-a-kind custom home in the sought after Timberhill neighborhood. Nestled on 1.18 acres this exceptional home offers 5 bedroom, 3.5 baths with over 4700 square feet. Gourmet eat-in kitchen with 6 burner Thermador SS oven, Sub-Zero fridge, large island, gleaming hardwood floors throughout main level. Floor to ceiling brick, 2-sided fireplace, custom blinds and plantation shutters. 1st floor master offers bamboo floors, vaulted ceiling and his & hers WIC with built-ins. Elegant master bath has separate vanities, large walk-in glass shower and spa-like soaker tub. Separate dining room, Office and laundry/mud room finishes off the first floor. 2nd bedroom has its own full bathroom, there is a Jack & Jill bathroom for the 3rd and 4th bedrooms. Huge bonus room can be used as a home theater, kids' play room, craft/hobby room or man cave - the possibilities are endless. Full English basement. Too much to list! See Feature Sheet in MLS. Unbelievable value!
Listing courtesy of Jessica Anthony, Baird & Warner