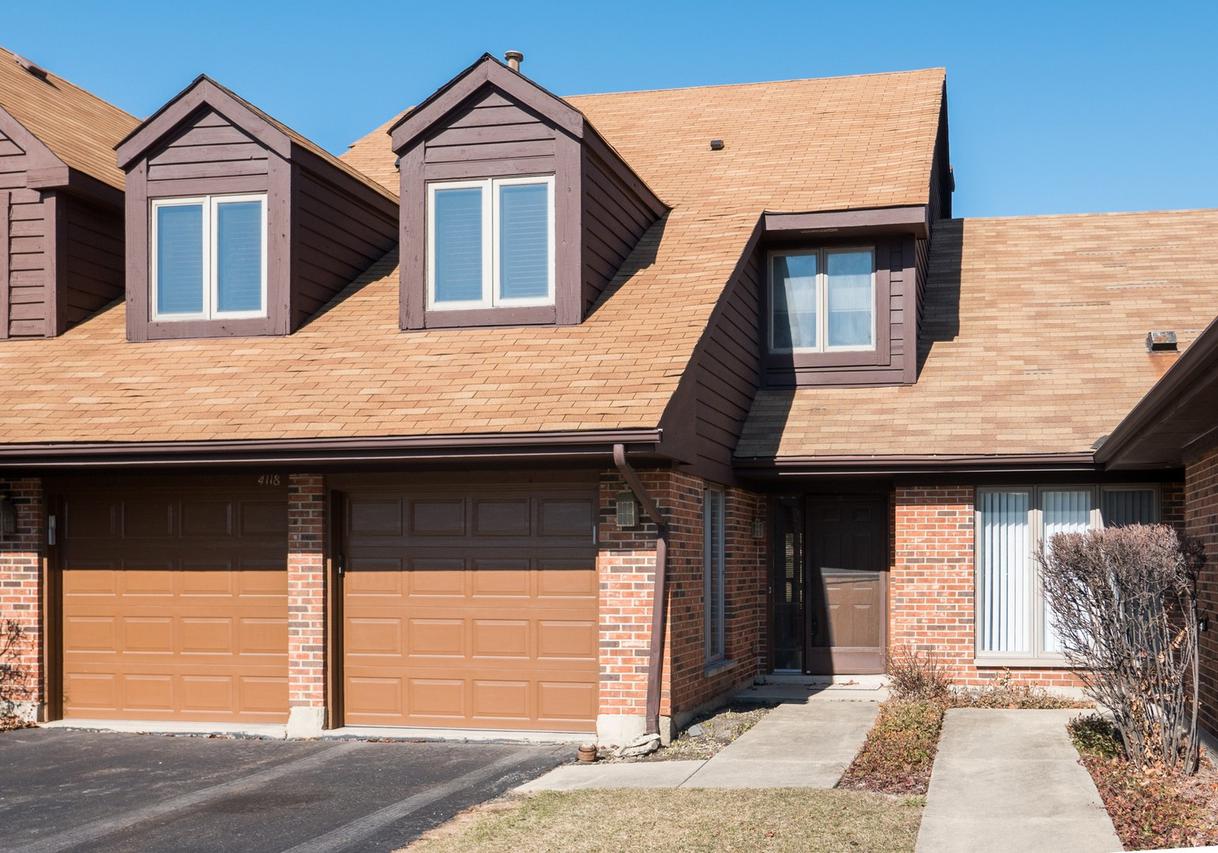
Photo 1 of 1
$270,000
Sold on 9/28/18
| Beds |
Baths |
Sq. Ft. |
Taxes |
Built |
| 2 |
2.10 |
1,483 |
$6,566.62 |
1984 |
|
On the market:
94 days
|
View full details, photos, school info, and price history
This bright, delightful and affordable townhouse, in sought-after Picardy Circle, Northbrook, has it all! Main floor open "L" floor plan features new, gleaming hardwood floors, sunken living room, and formal dining room. Beautiful, upgraded kitchen with breakfast bar, handsome new cabinets and elegant tile back splash, granite counters and stainless steel appliances. Updated main floor half-bath. Spacious, 2nd floor master bedroom with soaring vaulted ceilings, double closets and en suite bath. A second ample bedroom, updated full bath and amazing loft family room (can easily be turned into 3rd bedroom) comprise the roomy 2nd floor. Sunny, grassy yard exudes privacy with room for fun and games. Brand new, completely replaced back deck with cement foundation means years of spring and summer fun! Big, clean 2-car attached garage plus lots of driveway parking. Great location within complex, and low HOA! Near I-294, shopping, dining. You'll love it!
Listing courtesy of Baird & Warner