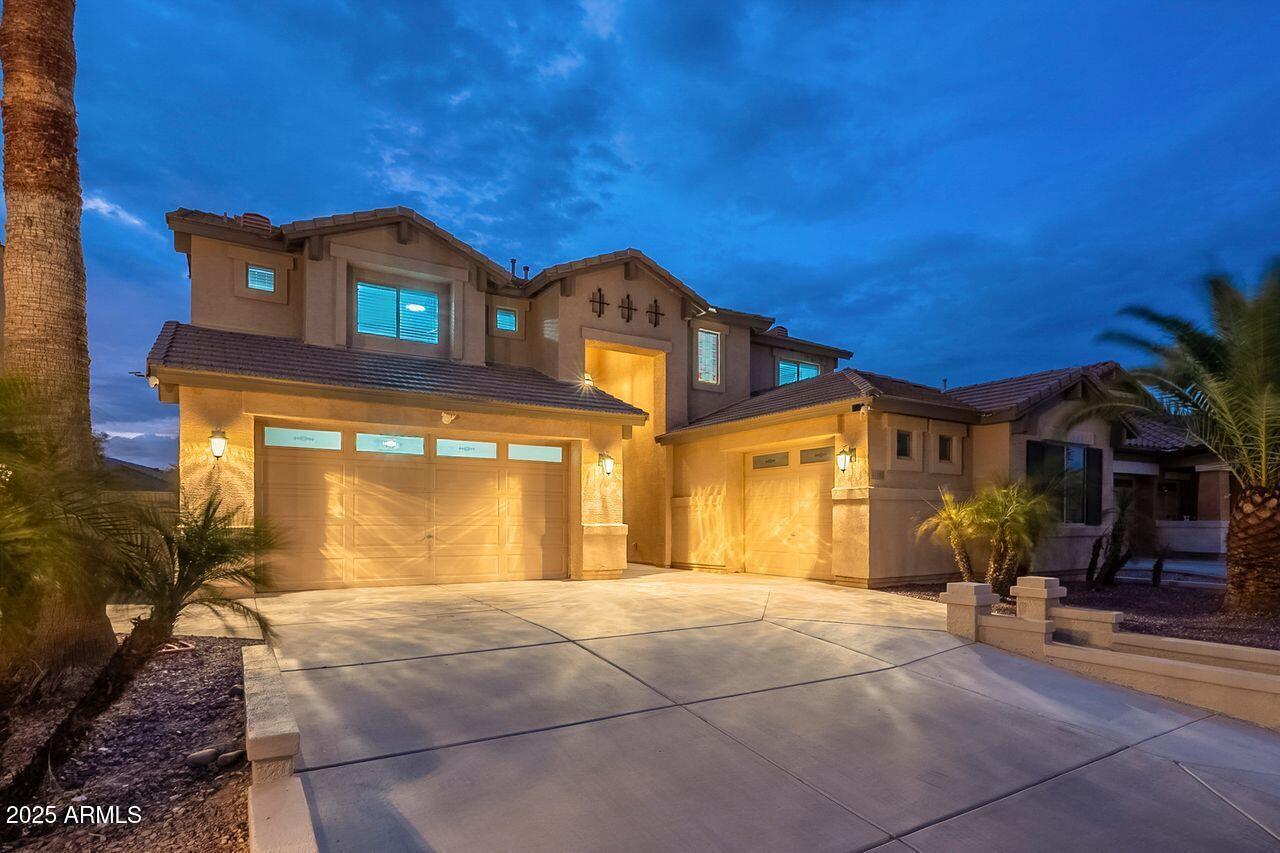
Photo 1 of 1
$530,000
| Beds |
Baths |
Sq. Ft. |
Taxes |
Built |
| 4 |
2.50 |
3,012 |
$2,751 |
2007 |
|
On the market:
187 days
|
View full details, photos, school info, and price history
Rare Find with Downstairs Master & Dream Backyard! Luxury living meets smart design in this stunning home featuring a DOWNSTAIRS MASTER SUITE and soaring 20-ft ceilings in the living room. The open loft adds spacious charm, while every bedroom includes a walk-in closet. The chef's kitchen stuns with updated white cabinets, granite counters, a walk-in pantry, stainless appliances, including a 4-door fridge and 5-burner gas range. The remodeled master bath features a custom tiled shower, soaking tub, and dual sinks. Step outside to an 8800 SF lot with north/south exposure, full-width balcony, and an entertainer's dream yard: custom pool with Baja deck, artificial grass, fire pits, and expansive covered patio.
Listing courtesy of Michael Kent, RE/MAX Solutions