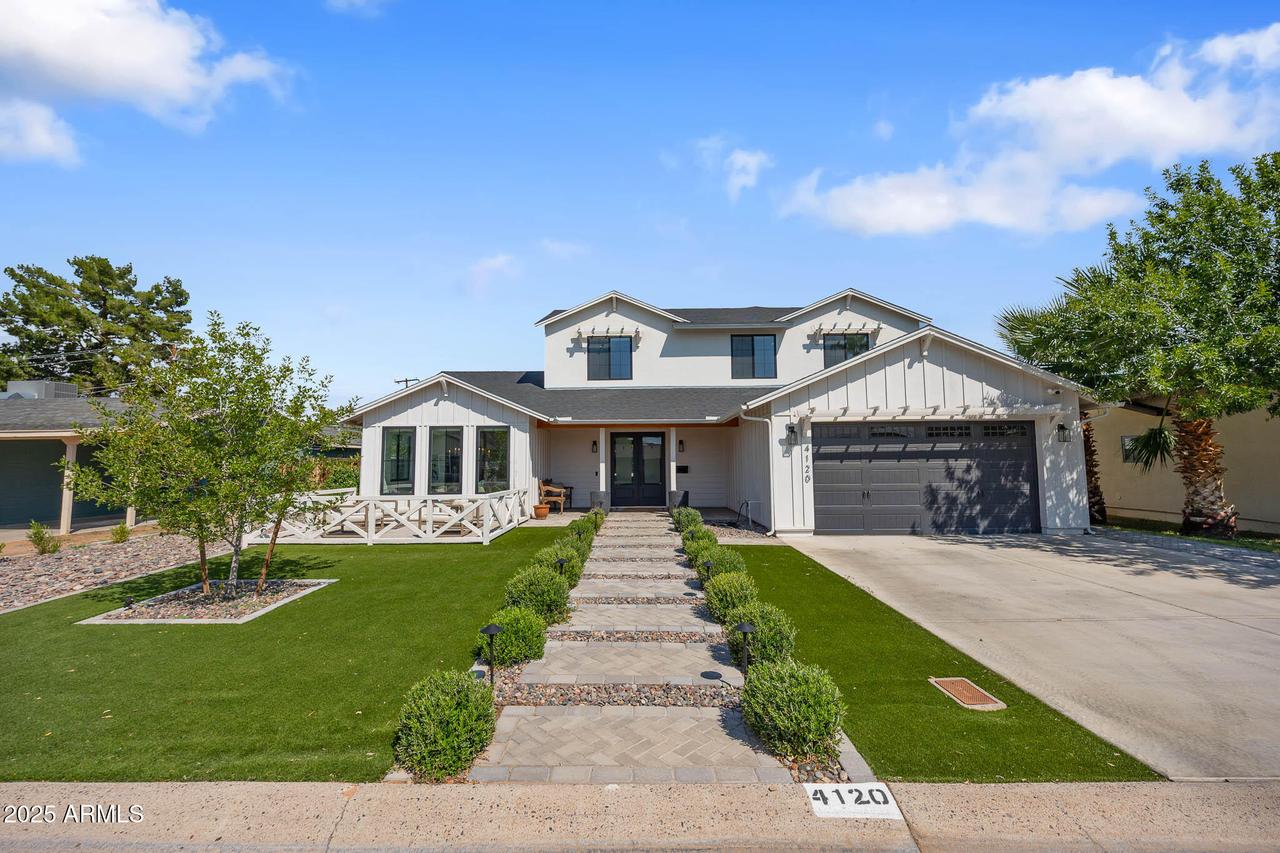
Photo 1 of 72
$1,800,000
Sold on 11/24/25
| Beds |
Baths |
Sq. Ft. |
Taxes |
Built |
| 4 |
3.50 |
3,566 |
$4,862 |
2021 |
|
On the market:
60 days
|
View full details, photos, school info, and price history
Stunning Arcadia Osborn Residence - modern design & resort lifestyle. Every detail of this 4-bedroom, 3.5-bath home plus office and loft has been thoughtfully crafted for both style and comfort. From the inviting front porch and private courtyard to light-filled interiors wrapped in wide-plank oak flooring and custom accent walls, the design blends warmth with contemporary elegance. At the heart of the home is a chef's kitchen featuring ceiling-height cabinetry with custom lighting, quartz counters with a butcher-block bar top, a walk-in pantry, pot filler, wine fridge, and premium Fisher & Paykel appliances. Large sliding doors open to a brand-new backyard retreat with heated and chilled pool, synthetic turf, and remote-controlled sunshades perfect for year-round entertaining. The flexible floor plan offers dual primary suites one on each level each with spa-inspired baths. The main suite showcases a stand-alone soaking tub, walk-in shower, and under-lit floating vanity. Upstairs, a spacious loft leads to a covered deck ideal for morning coffee or sunset views. Dual laundry rooms on both floors provide everyday convenience.
Additional highlights include a built-in gas fireplace, custom double gates with room for recreational toys, and whole-home remote-controlled blinds. With no HOA, you'll enjoy the freedom to truly make this home your own.
Located in sought-after Arcadia Osborn, this residence combines modern craftsmanship with resort-style living, all within minutes of top dining, shopping, and outdoor recreation.
Listing courtesy of Rachel Krill & Jody Kuhman, Real Broker & Real Broker