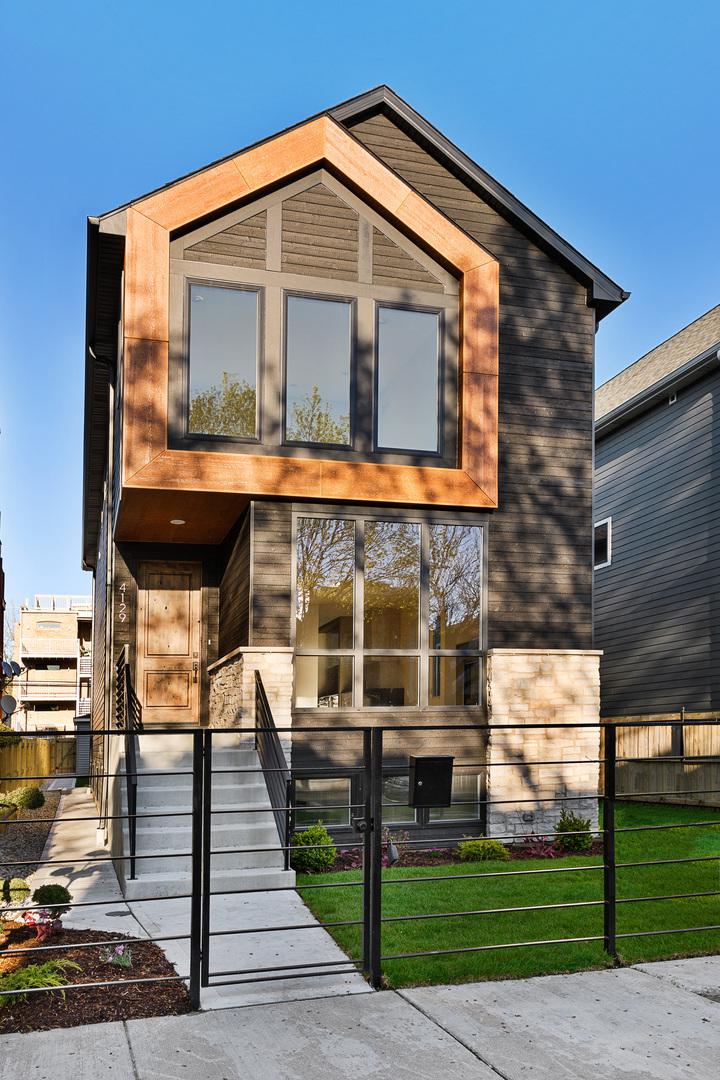
Photo 1 of 1
$799,900
Sold on 6/19/20
| Beds |
Baths |
Sq. Ft. |
Taxes |
Built |
| 3 |
3.10 |
3,299 |
0 |
2020 |
|
On the market:
51 days
|
View full details, 15 photos, school info, and price history
Modern new construction SFH on oversized 37.5' lot! Bright and spacious extra wide floor plan with tons of windows! Combined living/dining features gas fireplace with floor-to-ceiling surround. Chef's kitchen with stainless Bosch appliances, contemporary flat panel cabinetry with under cabinet lighting, peninsula with bar seating and waterfall counter, butler pantry and separate walk-in pantry. Adjoining family room with oversized windows and exit to rear yard. Private master suite includes two large closets and sleek bath with frameless glass shower, designer tile, and dual vanities. Two additional bedrooms, full guest bath with tub, dual vanities, and linen closet, and laundry with Electrolux washer/dryer and sink on upper level. Skylights in baths and vaulted stairwell! Finished lower level with nice ceiling heights and great natural light, large rec room with wet bar, 4th bedroom, full bath, and laundry room with 2nd hookup. Enclosed front yard. Private backyard with nice green space, concrete patio and 2 car garage. Great neighborhood with easy access to area conveniences and close proximity to 58 acre Horner Park offering playgrounds, multiple athletic fields, community events and cultural programming!
Listing courtesy of Jason O'Beirne, Jameson Sotheby's Intl Realty