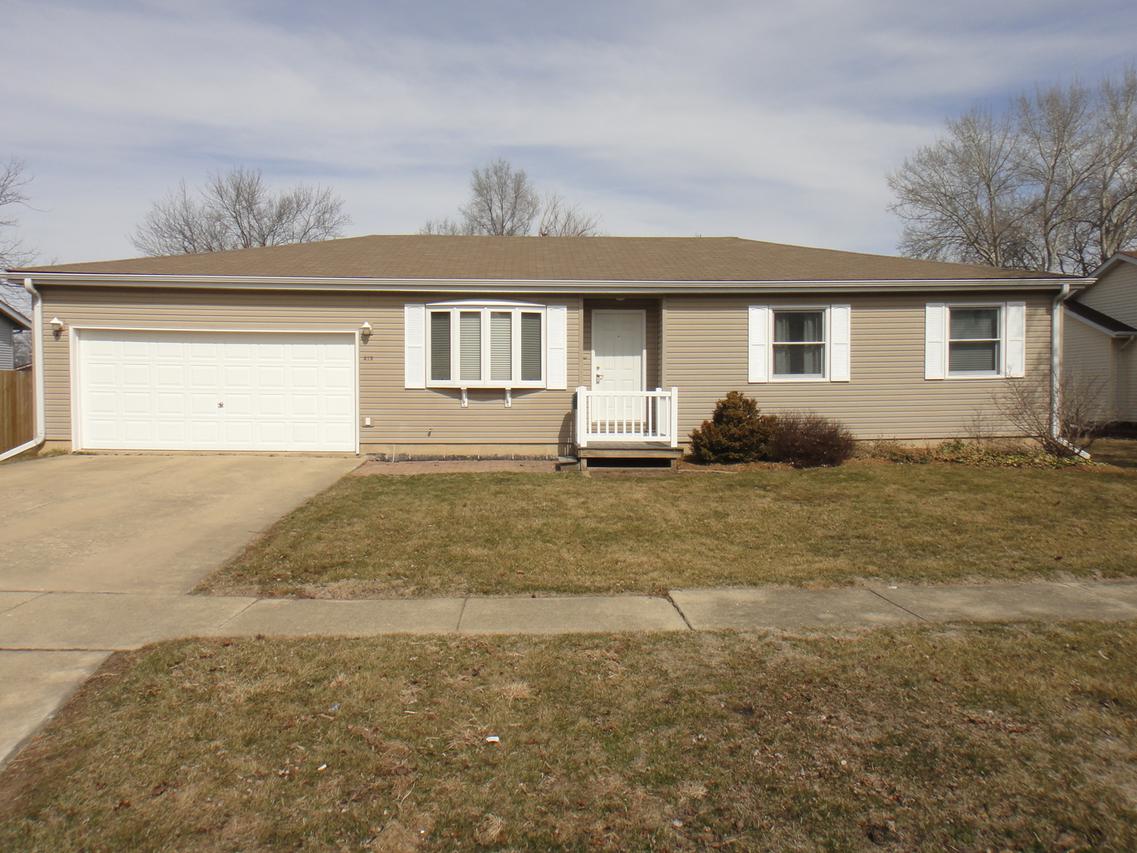
Photo 1 of 1
$159,580
Sold on 4/27/18
| Beds |
Baths |
Sq. Ft. |
Taxes |
Built |
| 3 |
2.00 |
1,520 |
$4,595.06 |
1981 |
|
On the market:
38 days
|
View full details, photos, school info, and price history
Welcome to this Bright and Sunny One Owner Ranch w/ Finished Basement! Nicely Updated Kitchen w/Abundance of Solid Raised Panel Roll-Out Oak Cabinets and Counterspace. Appliances Inc. Adjacent Dining Area w/Sliding Glass Doors to Deck. Large Living Room w/Bay Window. Master Bedroom Has 8X6 Walk in Closet and All Bedrooms Feature Wood Laminate Flooring. Finished Basement Features: Bonus Room w/Built-in Cabinets and Tile Floor Could Be Great Snack Room or Kitchenette. Large Family Room w/Built in Entertainment Center. Full Bath, Laundry Room w/Washer/Dryer, Sink and Folding Table w/Rack, Office with Closet and Nice Storage Room w/Shelving. Freezer Can Stay! Numerous Updates Include New Furnace 2017, Refurbished A/C 2017, Kitchen/ Dining Remodel in 2004, Windows, Siding, and Gutters, 2000, Electric Water Heater 2005, Woodwork 2005 and More! Maturely Landscaped Backyard w/Shed and Garden. Extra Deep 31X20 Heated Garage! This Well-Maintained Home is Move-In Ready and Can Close Quickly!
Listing courtesy of Dorothy Baumgartner, RE/MAX Experience