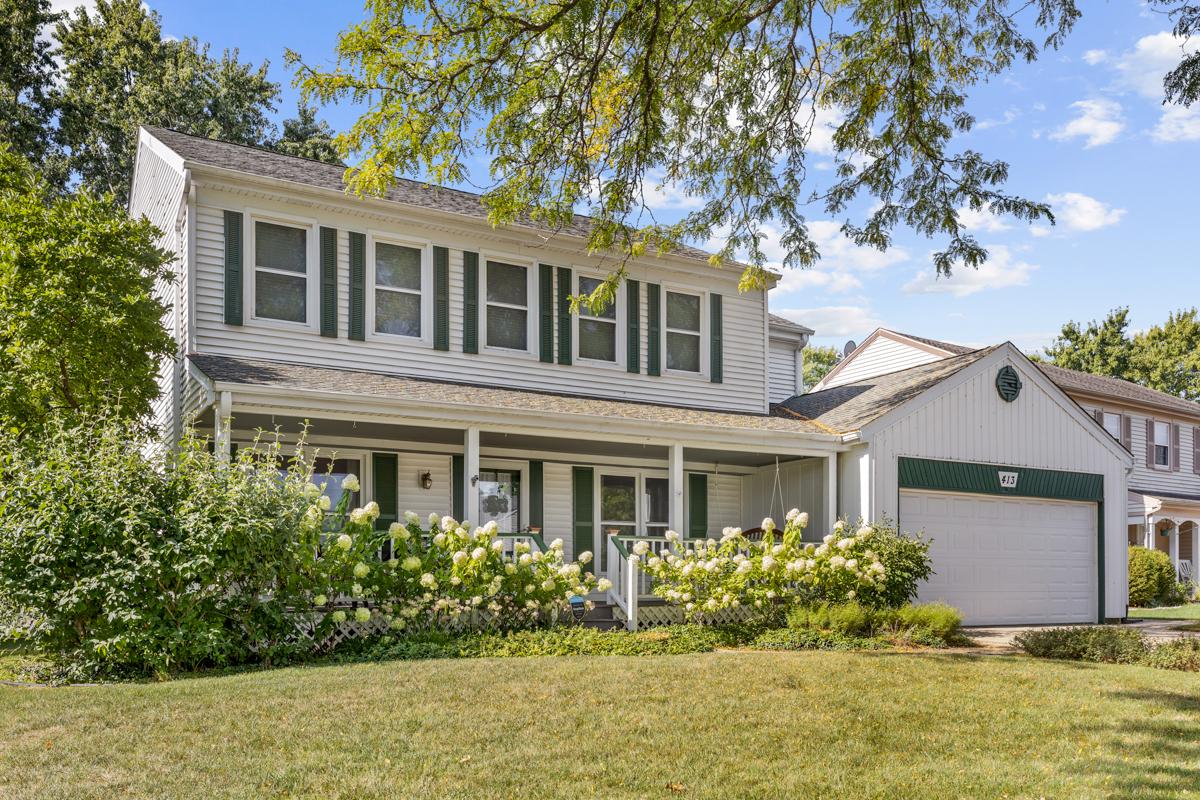
Photo 1 of 38
$685,000
Sold on 11/21/25
| Beds |
Baths |
Sq. Ft. |
Taxes |
Built |
| 4 |
2.10 |
3,027 |
$12,334.53 |
1976 |
|
On the market:
64 days
|
View full details, photos, school info, and price history
Step inside this warm and inviting 4-bedroom, 2.5-bath Schaumburg home, filled with natural light and hardwood floors throughout the first and second floors. The chef's kitchen featuring granite countertops, a walk-in pantry, and oversized island - flows into the formal dining room and into the vaulted-ceiling family room with a wood-paneled ceiling, skylights, built-ins, and brick fireplace. This central space is ideal for entertaining family and friends. The first floor also includes a separate living room, powder room, laundry room, and attached 2-car garage with direct home access. Upstairs, the primary suite boasts a walk-in closet with custom shelving, private deck, and a full bathroom with double vanity, walk-in shower, and soaking tub. Three more bedrooms share the 2nd full bathroom located off hallway. The finished basement offers a large recreation space plus a flexible bonus room suitable for a home office, playroom, or guests. Outside, enjoy a welcoming front porch, ground floor deck, second-story deck, paver patio, and hot tub in a landscaped yard. Located near top-rated Schaumburg schools, parks, shopping, and expressways, this move-in-ready home combines comfort, flexibility, and seamless indoor-outdoor living. Schedule a private showing for this Schaumburg home today.
Listing courtesy of Stefanie Ridolfo, Real Broker LLC