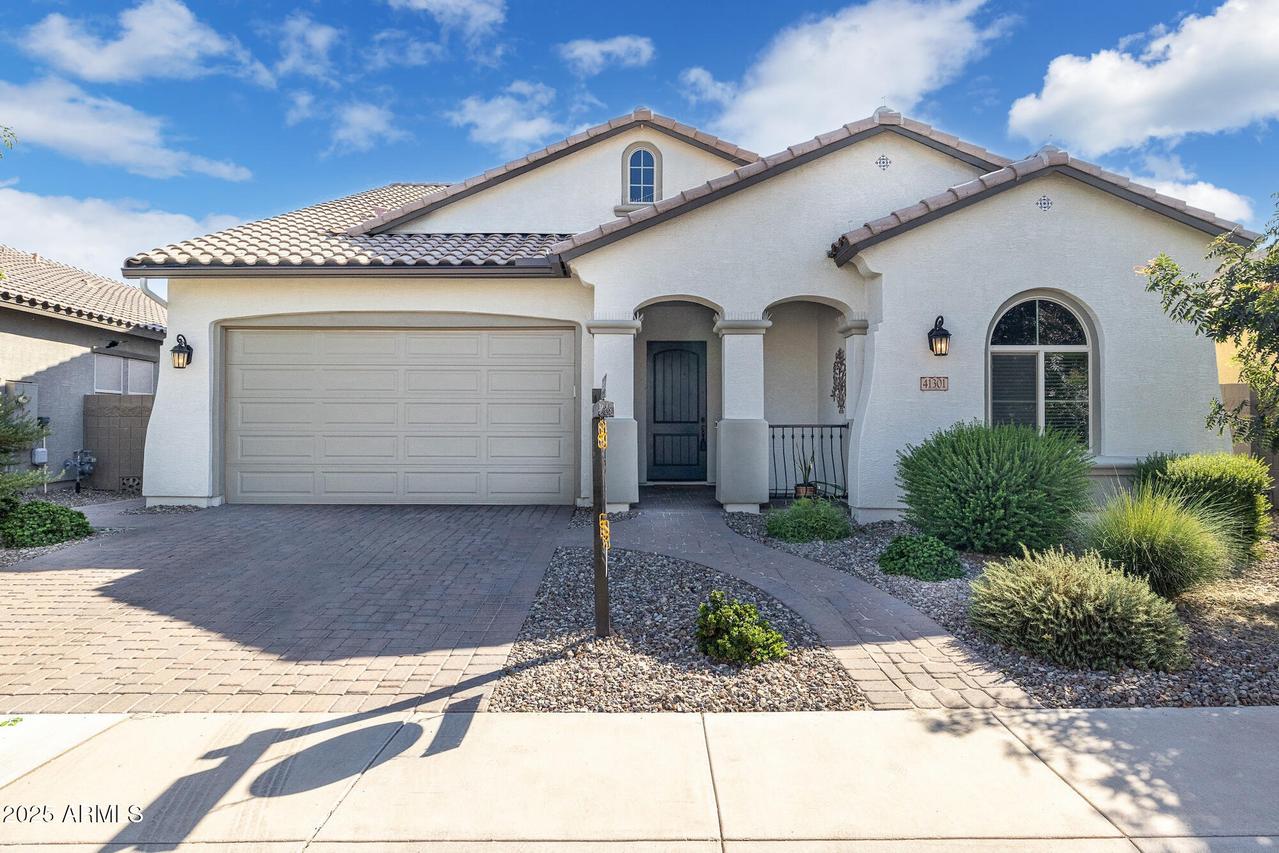
Photo 1 of 27
$489,900
| Beds |
Baths |
Sq. Ft. |
Taxes |
Built |
| 5 |
4.00 |
2,911 |
$2,996 |
2020 |
|
On the market:
134 days
|
View full details, photos, school info, and price history
Assumable loan at 2.5%. Motivated Sellers - Move in Ready. This stunning two-story home offers 5 bedrooms and 4 full bathrooms with a spacious, open layout designed for both comfort and function. A paver driveway and low-maintenance landscaping create instant curb appeal. Inside, natural light pours in through tall ceilings and dual sliding glass doors that open to the main living space. The gourmet kitchen features a large island with breakfast bar, granite countertops, a wall oven, and an oversized walk-in pantry with excellent storage. The main level includes the primary suite with walk-in closet, dual sinks, separate tub and shower, plus two additional bedrooms, each with access to a full bathroom—ideal for guests or multigenerational living. Upstairs offers 2 additional bedrooms with a large loft and peaked ceilings adding character.
The street directly behind the home leads to the community pool and a nearby church, adding convenient access to neighborhood amenities. This home is truly move-in ready and offers exceptional value with the assumable low-rate loan option.
Listing courtesy of Deborah Reed & Darwin Wall, Realty ONE Group & Realty ONE Group