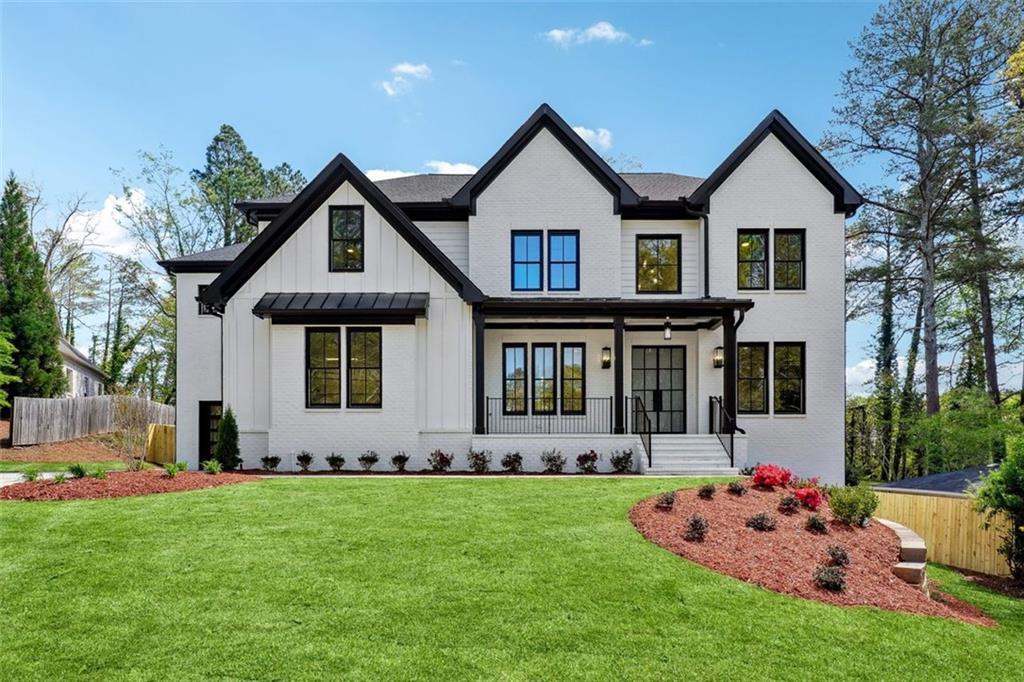
Photo 1 of 59
$3,250,000
| Beds |
Baths |
Sq. Ft. |
Taxes |
Built |
| 6 |
7.20 |
7,700 |
0 |
2025 |
|
On the market:
146 days
|
View full details, photos, school info, and price history
LOCATION, LOCATION, LOCATION! Discover Buckhead’s newest luxury masterpiece — a home that truly checks every box on your wishlist. Flooded with natural light through expansive Pella windows and doors, the open-concept living room boasts soaring ceilings, creating a space that’s both sophisticated and effortlessly comfortable.
The gourmet chef’s kitchen is a showstopper, featuring a 6-burner Wolf range and a spacious island perfect for cooking, entertaining, or gathering with family. The main floor offers not one, but two half baths, dual fireplaces, a private in-law suite, and a dedicated office for working from home.
Enjoy the convenience of a 3-car garage plus an additional flex room off the mudroom — ideal for storage, a second pantry, or even another office. Each bedroom in this home features its own private, spa-like bathroom for maximum comfort and privacy.
The primary suite is a retreat of its own, with a tranquil bedroom, a luxurious bathroom complete with double vanities, a soaking tub, an oversized walk-in shower, and his-and-hers walk-in closets.
The fully finished basement offers endless possibilities — a theatre room, home gym, game room, playroom, or whatever your lifestyle demands as well as two full bathrooms. High-efficiency Lennox AC units ensure year-round comfort. The backyard offers plenty of ROOM FOR A POOL, making it perfect for outdoor entertaining.
All of this just minutes from Buckhead Village, Chastain Park, world-class shopping, dining, and easy access to GA-400. Estimated completion date coming soon — and there’s still time to customize your selections.
Listing courtesy of Shiva Group, Compass