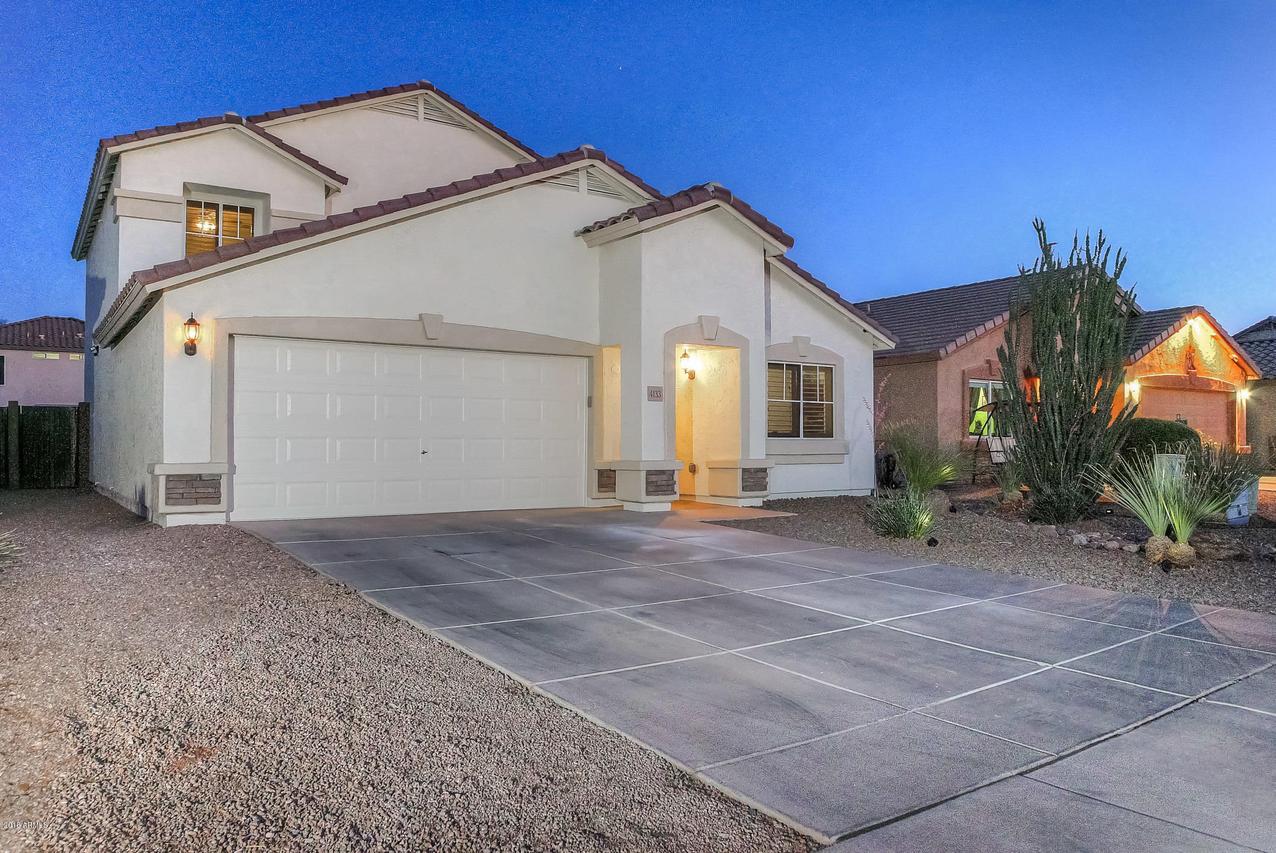
Photo 1 of 1
$246,000
Sold on 6/29/18
| Beds |
Baths |
Sq. Ft. |
Taxes |
Built |
| 4 |
2.50 |
2,290 |
$1,082 |
2005 |
|
On the market:
49 days
|
View full details, photos, school info, and price history
This beautiful 2,290 square foot better than new turn-key dream home has 4 bedrooms 2 baths.
Completely remodeled up and downstairs. Everything mentioned in description of home is brand
new. Featuring: Custom kitchen designed cabinets with over sized drawers, crown molding, huge island with cabinets on both sides for plenty of storage, quartz counter top with built in
36'' glass electric cook top with 36'' stainless steel hood range. Matching stainless steel oven
microwave combo, dishwasher, kitchen faucet with pull down sprayer, open sink with no
center divider, and cabinet hardware. Huge pantry with lots of shelving. Tile throughout entire
first floor and bathrooms with beautiful offset layout with 4'' tile baseboards that were caulked
not grouted. Can lighting throughout home with beautiful white LED lighting. Plantation
shutters on every window. French doors to backyard with blinds built inside double glass. All
walls and ceilings were washed down, primered and two coats of paint. Also outside of home
and block walls were painted. All closets and pantry with custom shelving. All 3 bathrooms and
kitchen have a plug with a built in night light for night time convenience. Downstairs master
bedroom with walk in closet, over sized shower with floor to ceiling tile with custom center
design featuring double shower heads, vanity counter top, faucet, mirror from vanity to the
ceiling, extra-large medicine cabinet. All bathrooms with toilets, towel racks, toilet holders and
exhaust fans. Downstairs guest bathroom with vanity, marble counter tops, and faucet. Upstairs
bathroom with bath tub, custom tile with design, vanity with double sinks, extra-large
medicine cabinet, and mirror from vanity to ceiling. Ceiling fans in every bedroom and throughout
home. Nice size loft for entertainment. Living room, loft, and master bedroom all with built in
plugs, HDMI and cable access for easy mounting TV's to the walls. Plugs, switches and covers
throughout. Upstairs 4" wood baseboards with carpet and high quality padding that makes it
very comfortable. Downstairs laundry room with small door that has lots of storage under stairway. Front and backyard fully landscaped on drip systems with timer and solar lighting for
landscape. Both sides of home with motion lighting and security camera in front of home.
Backyard with custom built planters. Garage with epoxy floor and a pull down latter to huge attic
space. Copper Basin is a great community with YMCA and a community pool, K-8 school, Rural
Metro Fire Department, parks, very close to super markets, banks, gas stations, hospital, and
many restaurants. A variety of schools to choose from in the area. Come see this beautiful better
than new home.
Listing courtesy of Keller Williams Realty Sonoran Living