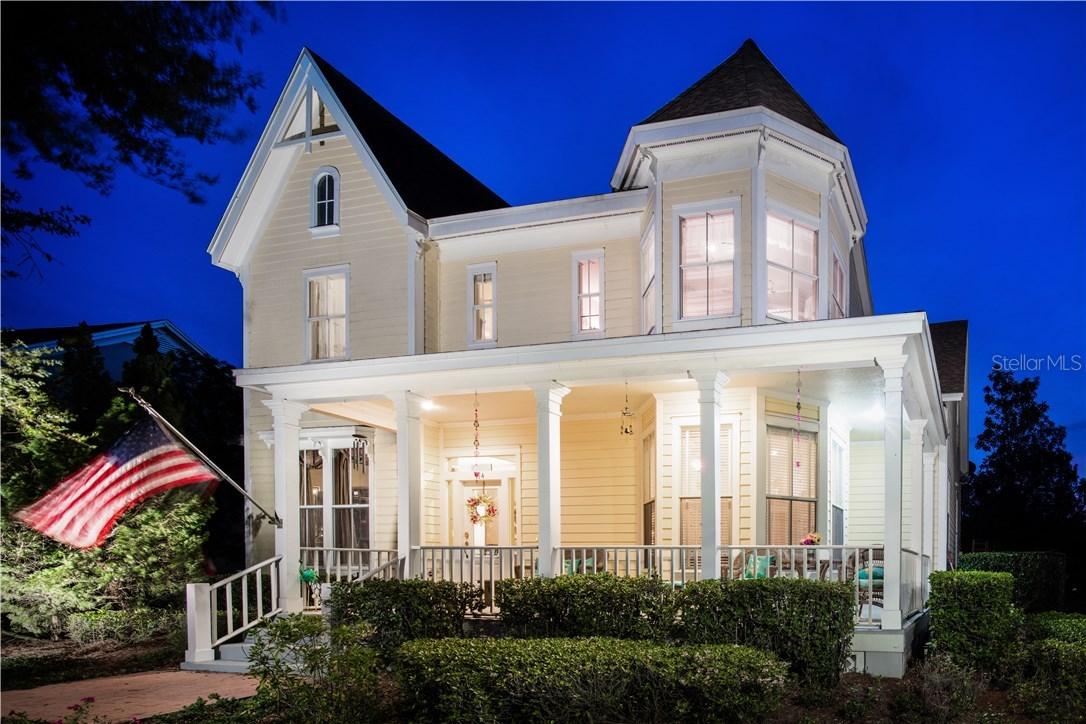
Photo 1 of 1
$740,000
Sold on 12/31/18
| Beds |
Baths |
Sq. Ft. |
Taxes |
Built |
| 5 |
4.00 |
4,036 |
$8,232 |
1996 |
|
On the market:
296 days
|
View full details, photos, school info, and price history
Lovely Main Village pool home located close to downtown Celebration and Celebration K-8. This modified Tremont floor plan offers a downstairs master bedroom suite, two-story living room, over-sized kitchen, media/bonus room, four bedrooms/two bathrooms upstairs, study/office and three car garage. Upon entering the home you are greeted by a foyer, office/study and dining room. You are then welcomed into the two story living room with fireplace and an updated kitchen complete with large eat-in space. The oversized laundry room and walk-in pantry are located off of the kitchen. Located on the first floor, the media/bonus room, provides plenty of opportunity to enjoy time together as a family. The second floor features four bedrooms, two full bathrooms, plenty of storage and dramatic views of the living room downstairs. The backyard is home to large pool with spa and water features surrounded by a paver deck. There is also plenty of room for entertaining and enjoying the weather that Florida has to offer. A three car garage is complemented with a large driveway off of the alley.
Listing courtesy of Keith Renner & Jana Renner, NECTAR REAL ESTATE & NECTAR REAL ESTATE