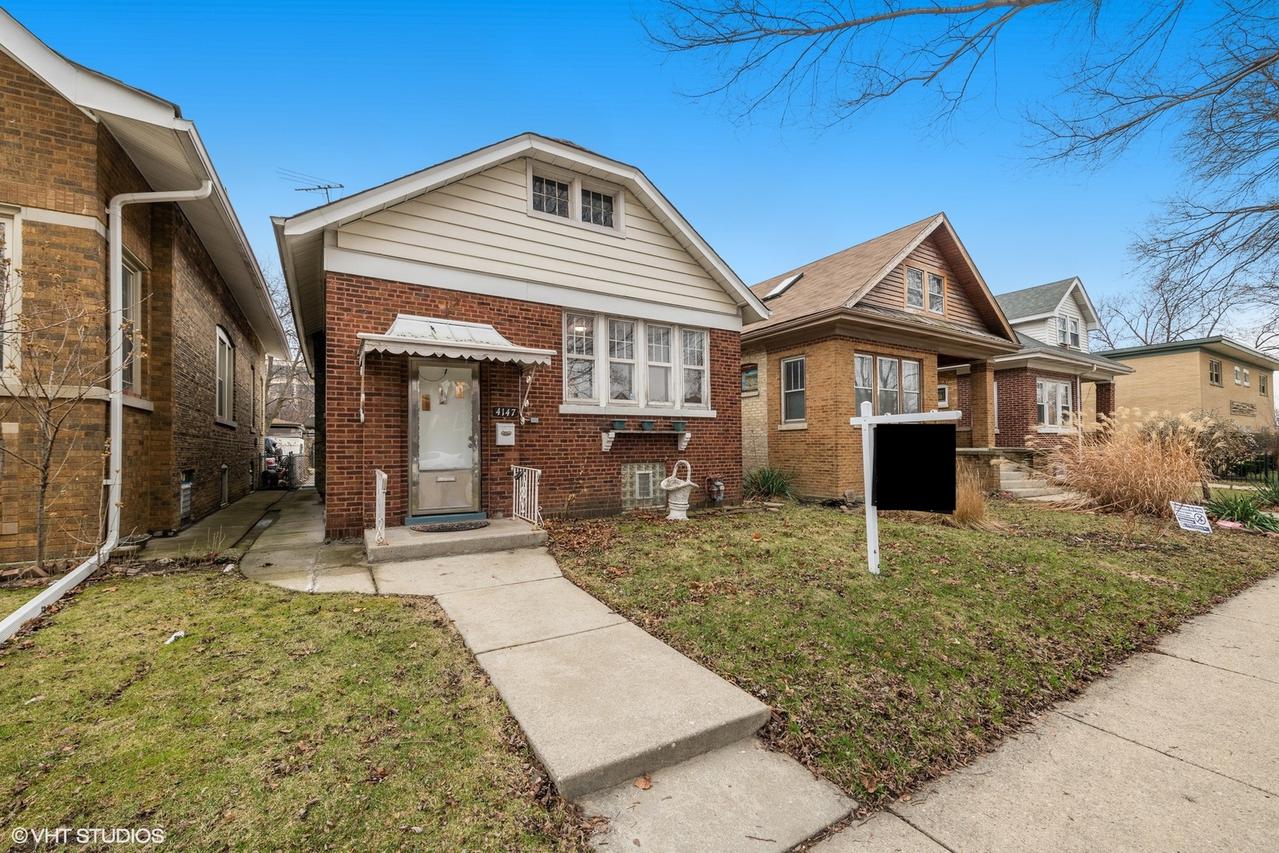
Photo 1 of 1
$320,000
Sold on 5/10/22
| Beds |
Baths |
Sq. Ft. |
Taxes |
Built |
| 2 |
2.00 |
1,128 |
$3,611.44 |
1926 |
|
On the market:
103 days
|
View full details, photos, school info, and price history
Wonderful Brick Bungalow nestled in Chicago's Avondale neighborhood. Upon entering the front, you will enter one of two bright foyer mudrooms that are located both at the front and rear of the home. They feature a bright white shiplap look & modern sputnik chandelier. Warm and cozy touch to the design and decor, with a mix of classic and modern. Well appointed with hardwood steps leading you up, and down to the lower level and a neutral Greige custom professional paint on the entire main level. The Main floor of the home boasts refinished solid hardwood floors in 2020, new lighting and some electric throughout 2022. Living Room & dining room are a spacious, open concept, with a block iron chandelier, eco LED lighting & an abundant amount of windows looking out. Newer Kitchen features shaker style 42" cabinets wrapped in granite, large walk in pantry, SS sink, tile backsplash, SS refrigerator + microwave, & granite island with plenty of prep space. You are going to love the option to use the 4 season Sunroom right off the kitchen overlooking backyard as an optional dining or entertaining room. Newer main level bathroom tiles in a 12x24" marble look without the maintainence. The 2 main floor bedrooms have new 6 panel entry doors & black iron handles, situated in a split floor plan. Enter the Basement from the front or back stairwell. Basement level has a family room with mini kitchenette, bathroom, laundry room, & enclosed den room with closet, block windows, nice & bright with entry double doors. Great opportunity for extended family, mother in law-suite, or separate entry office space. As the two levels have separate indoor access entry points. The laundry room has recently had new lighting added, & contains built in shelves, storage, & a freestanding freezer! LL Bathroom was revamped, floor & tile walls professionally painted with a specialty product, & re-grouted shower. Possibility to add a standard window in the LL den room & use this as 3rd sleeping bedroom. The backyard features the perfect mix of green fenced in yard space, brick paver patio & garage w/ party door for your year round entertaining! New white garage door will be installed prior to closing in the Detached 2.5 car garage. Details also include a custom steel gate that glides open for parking an additional car or convenient guest parking!! Very walkable neighborhood. Central AC & Heating. LOW TAXES!
Listing courtesy of Kristina Betancourt, Compass