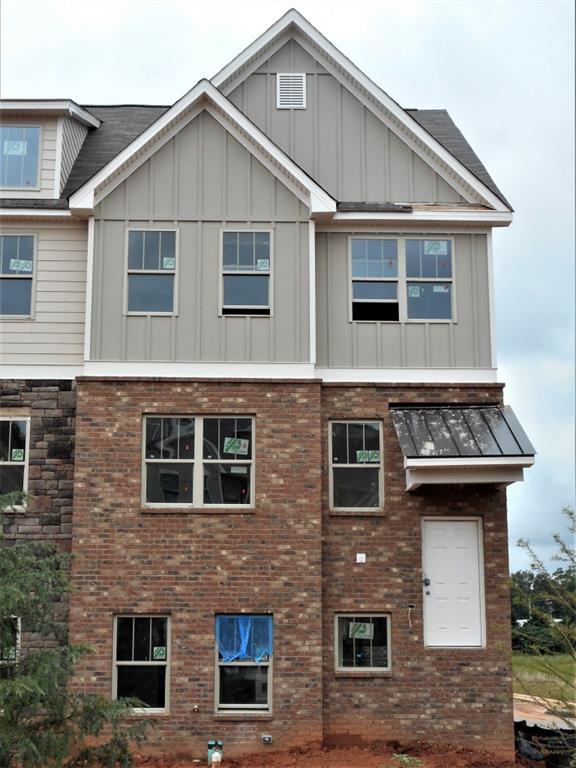
Photo 1 of 1
$222,580
Sold on 5/31/18
| Beds |
Baths |
Sq. Ft. |
Taxes |
Built |
| 4 |
3.10 |
1,929 |
$311 |
2017 |
|
On the market:
323 days
|
View full details, photos, school info, and price history
The Cheyenne floor plan by Kerley Family Homes. Charming multi-story townhome with 4 bedrooms! Hardwood floors in the entry Family Room, Kitchen, Dining Room and Powder Bath, Kitchen has recessed lighting, 42" cabinets, microwave vent hood, and view to the Family Room; Master suite has large walk-in closet. Ground floor has a full bedroom suite with private bath. Builder's 2-10 warranty and the installation of the in-wall Pestban system are standard.
Listing courtesy of Priscilla Cox & Colleen Van Vliet, KFH Realty, LLC. & KFH Realty, LLC.