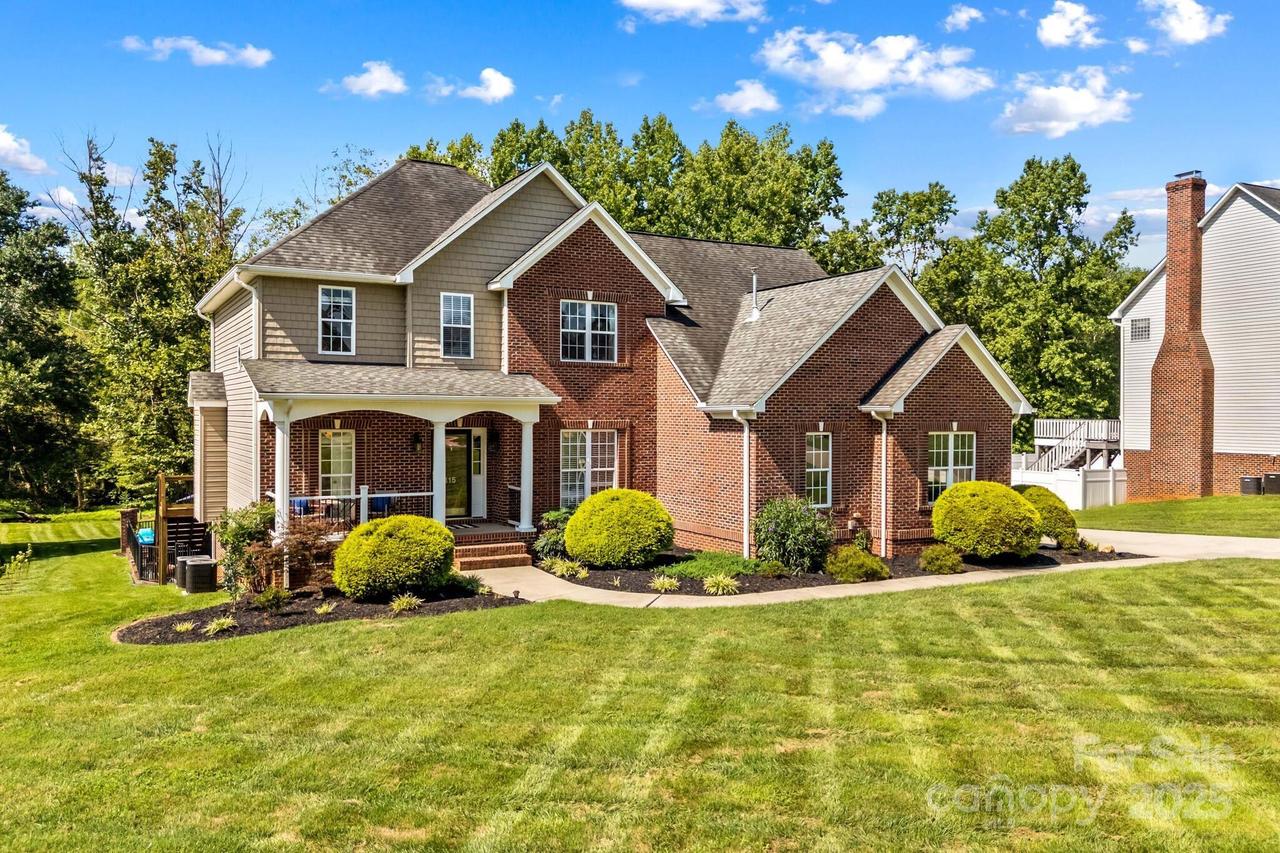
Photo 1 of 48
$695,500
| Beds |
Baths |
Sq. Ft. |
Taxes |
Built |
| 3 |
3.10 |
3,569 |
0 |
2008 |
|
On the market:
136 days
|
View full details, photos, school info, and price history
Discover elegance and comfort in the sought-after Cameron Glen subdivision! Nestled on .87 acres with a beautifully manicured yard, this home is perfect for outdoor living with a saltwater pool, spacious patio, and relaxing deck area. Boasting over 3,500 sq ft, it features 3 BRs, 3.5 baths, and multiple flex spaces on every level. The main floor offers a stunning remodeled kitchen with granite counters, open to a dramatic two-story living area with floor-to-ceiling windows overlooking the pool. Enjoy breakfast and dining areas plus a main-level primary suite with spa-like bath, stand-alone shower, and soaking tub. Upstairs you’ll find 2 BRs, a full bath, loft, and huge bonus room ideal for media or family use. The finished basement includes another living space, full bath, and office with pool views. Custom brick and iron fencing complete the private backyard. Conveniently located near Salisbury, Mooresville, and I-85! Note some fixtures are different than what is in pictures - those that are currently in home will convey. Powder Room Mirror, garage cabinets and work out equipment do NOT convey.
Listing courtesy of Teresa Rufty, TMR Realty, Inc.