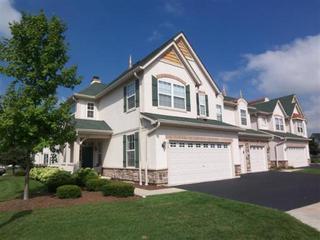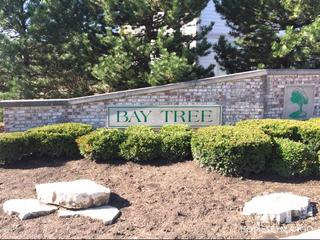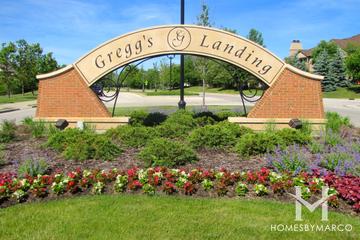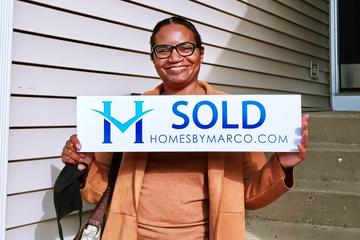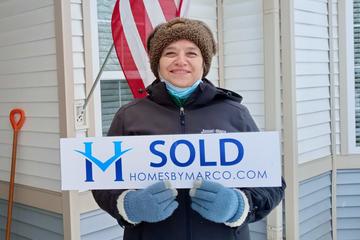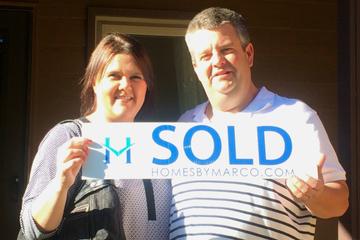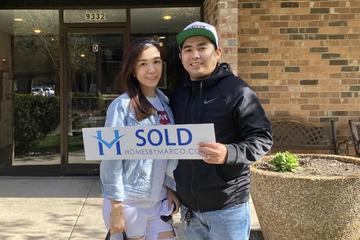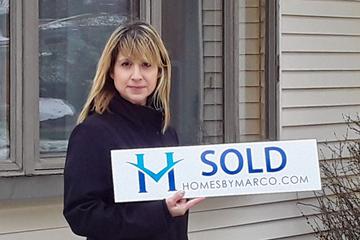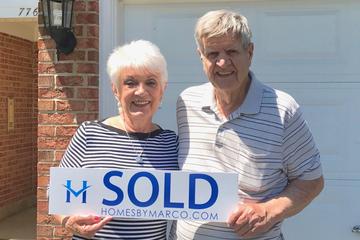415 Bay Tree Cir., Vernon Hills, IL 60061
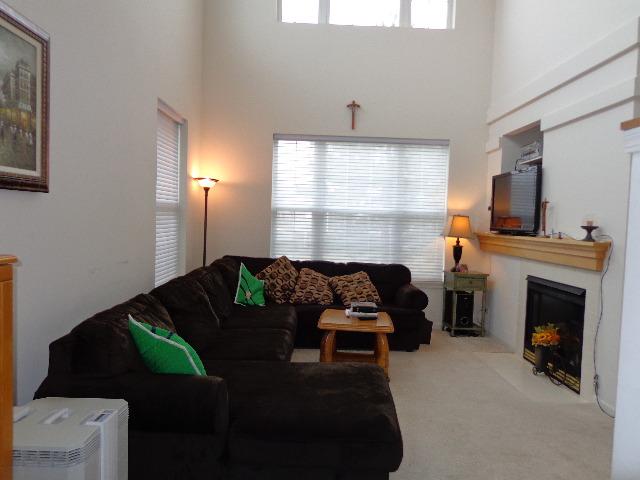
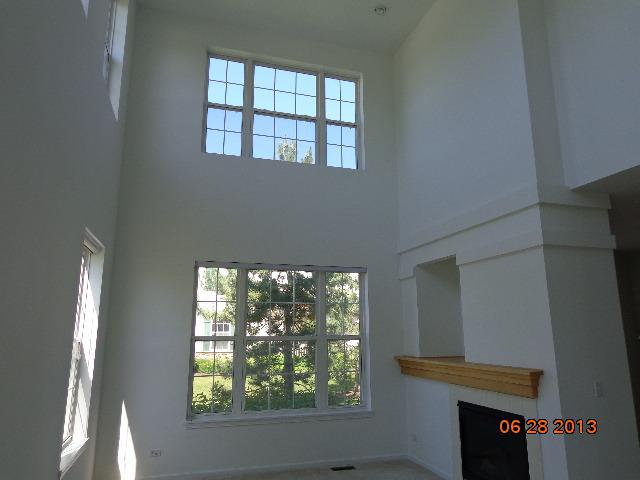
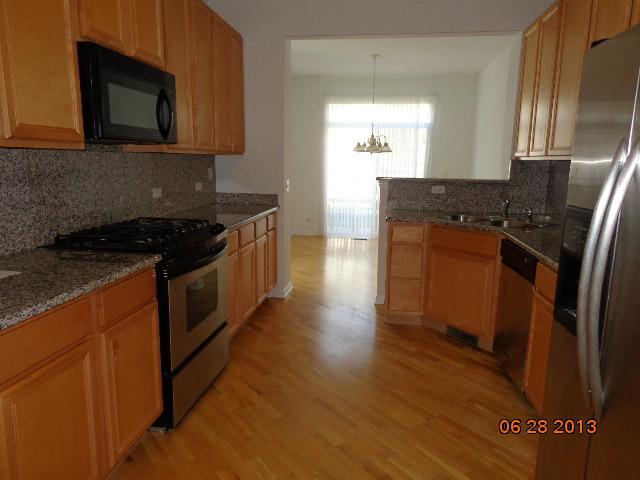
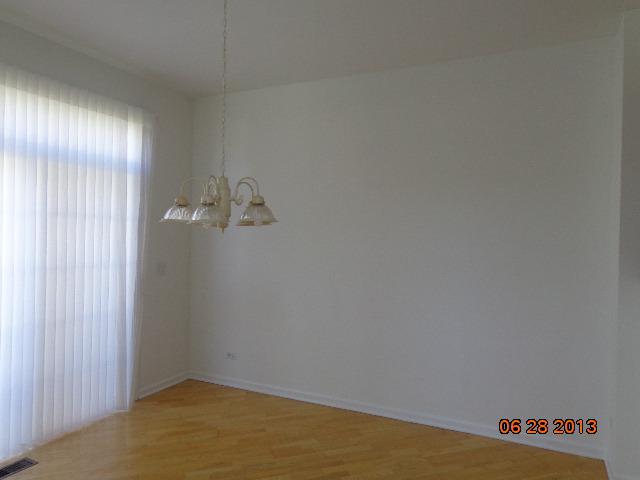
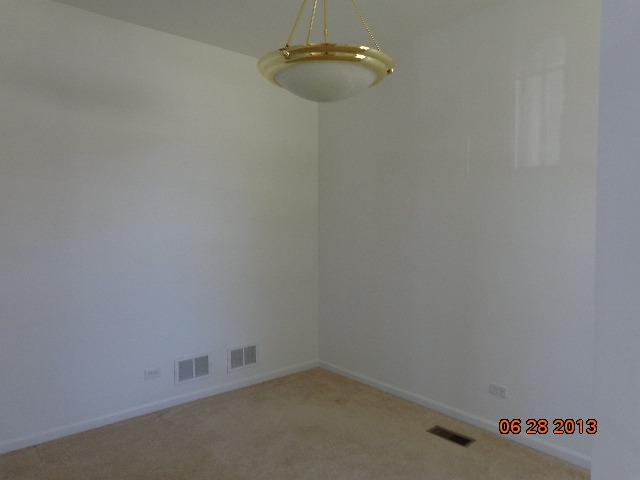
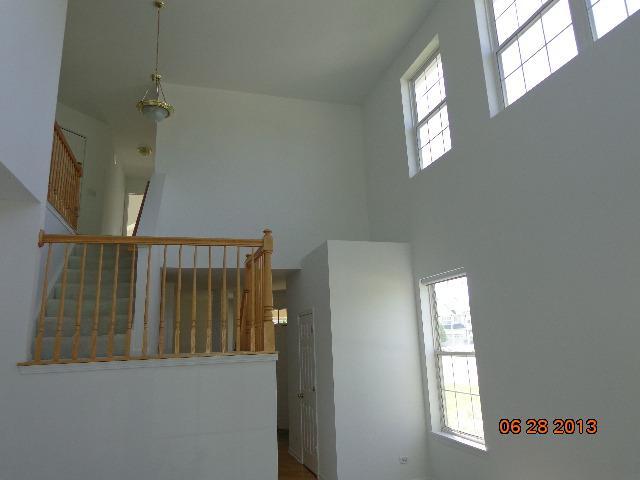
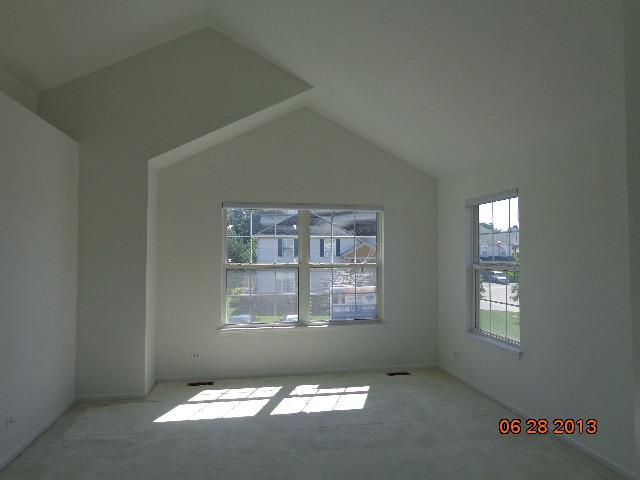
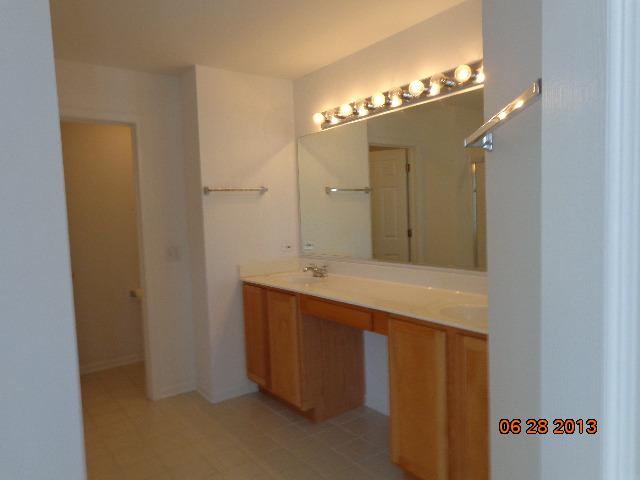
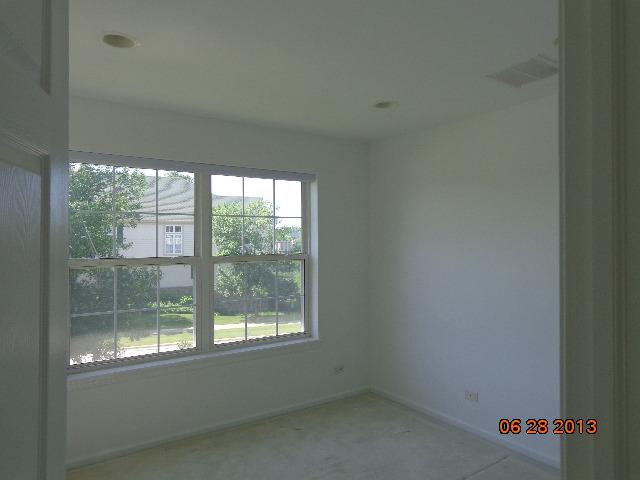
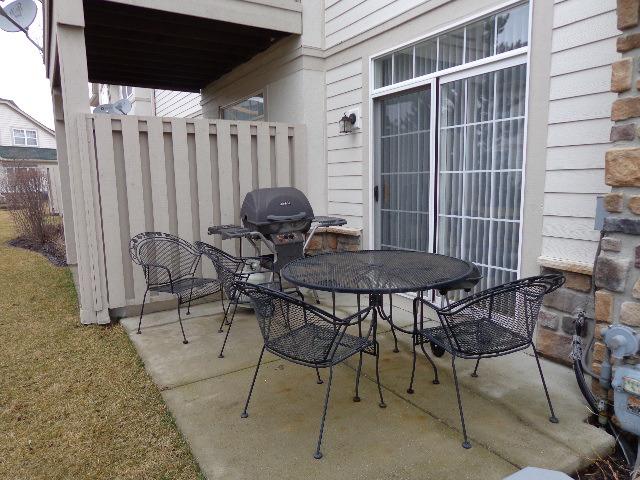
11 photos
loading...
loading...
$250,000
Sold on 7/29/13
| Beds | Baths | Sq. Ft. | Taxes | Built |
|---|---|---|---|---|
| 3 | 2.1 | 1,913 | $7,446.68 | 2002 |
| On the market: 110 days | ||||
This property sold more recently for:
$465,000 on 8/13/25
$465,000 on 8/13/25
Extraordinary value! True 3 bedroom end unit townhome! 2-story living room w/fireplace! Freshly painted, neutral and bright throughout. Upgraded kitchen has 42" cabinets, granite counters, stainless steel appls, hardwood & large breakfst rm w/sliders to patio! Master has volume ceiling, walk-in closet & private bth w/dual sinks & shower! 1st flr study or use as formal dining room! Water views! Great location!
General Details
Interior Details
Separate
Double Sink
Vaulted/Cathedral Ceilings, Hardwood Floors
Cats OK, Dogs OK
Property Details
4
Asphalt
Garage Door Opener(s), Transmitter(s)
Garage
11-15 Years
Stucco, Stone
Patio, End Unit
Asphalt
Common
Common Grounds
2.00
Concrete Perimeter
Utilities
Central Air
Public Sewer
Lake Michigan
Circuit Breakers, 200+ Amp Service
Association Details
Mcgill
Listing courtesy of Marco Amidei, RE/MAX Suburban
Data provided by Midwest Real Estate Data LLC
Rooms
| Breakfast Room | 12X11 | Main |
| Bedroom 2 | 12X11 | Second |
| Bedroom 3 | 12X10 | Second |
| Bedroom 4 | N/A | |
| Dining Room | 12X10 | Main |
| Family Room | N/A | |
| Kitchen | 17X10 | Main |
| Laundry | 10X6 | Main |
| Living Room | 15X14 | Main |
| Master Bedroom | 18X14 | Second |
Additional rooms: Breakfast Room
We have helped thousands of families buy and sell homes!
HomesByMarco agents are experts in the area. If you're looking to buy or sell a home, give us a call today at 888-326-2726.
Schools
Sale History
| Aug 13, 2025 | Sold (MLS #12416803) | $465,000 |
| May 10, 2019 | Sold (MLS #10321073) | $300,000 |
| Jul 29, 2013 | Sold (MLS #08313134) | $250,000 |
Commute Times

Let Us Calculate Your Commute!
Want to know how far this home is from the places that matter to you (e.g. work, school)?
Enter Your Important Locations