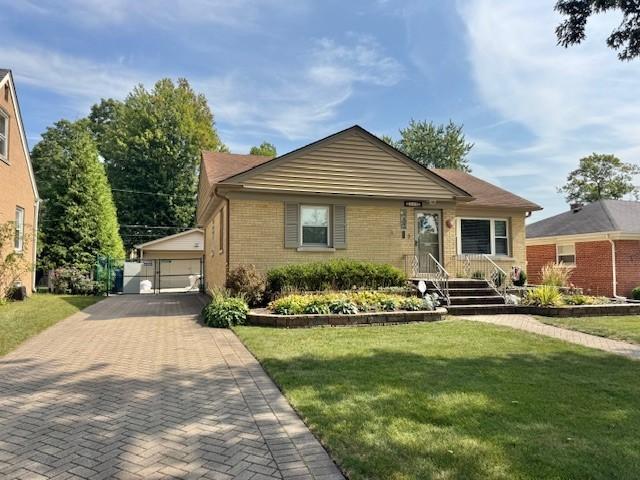
Photo 1 of 25
$426,000
Sold on 11/14/25
| Beds |
Baths |
Sq. Ft. |
Taxes |
Built |
| 2 |
2.00 |
1,072 |
$3,735.96 |
1955 |
|
On the market:
51 days
|
View full details, photos, school info, and price history
Welcome to this charming all-brick ranch home, perfectly situated in a highly desirable sidewalk community! This move-in ready gem boasts stunning hardwood floors and a sun-drenched living room that fills the space with vibrant natural light. The updated kitchen ('17) features shaker white cabinets and generous granite countertops, making it an inviting area for cooking and gathering. It also includes a spot for an eat-in kitchen table, making it the heart of your home. Off the kitchen is the perfect drop zone/mud room. The primary bedroom offers a spacious wall-to-wall closet to accommodate all your clothing needs, while an additional bedroom and a beautifully updated full bath ('21) complete the main level. Venture downstairs to discover a fully finished basement that greatly expands your living space. Here, you'll find a recreational room perfect for entertaining, a wet bar with ample cabinetry, a third bedroom, and another full bath with a convenient walk-in shower. Don't miss the extra storage and laundry space on this level! Step outside to your fully fenced yard, ideal for entertaining guests, and enjoy the lovely brick paver patio that is sure to impress. A detached 2.5 car garage provides plenty of room for all your family's vehicles. Recent updates to this wonderful home include a new furnace ('21), windows ('09), roof ('10), water heater ('19), and a beautifully done brick paver driveway ('10). You'll appreciate the proximity to parks, schools, and everything downtown Mount Prospect has to offer, including Metra access, delightful restaurants, vibrant nightlife, shopping, and more!
Listing courtesy of Amy Diamond, @properties Christie�s International Real Estate