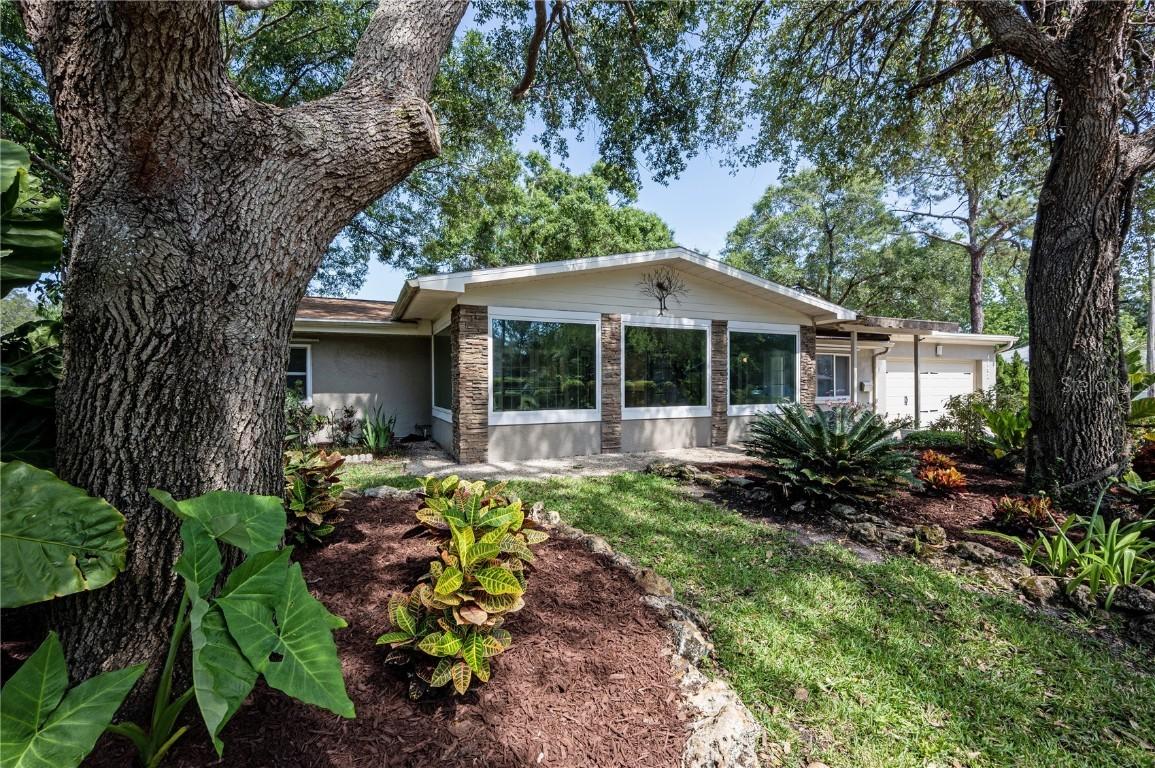
Photo 1 of 1
$659,000
Sold on 7/14/23
| Beds |
Baths |
Sq. Ft. |
Taxes |
Built |
| 3 |
2.00 |
1,742 |
$4,195.48 |
1956 |
|
On the market:
38 days
|
View full details, photos, school info, and price history
Must see home in a highly desired neighborhood features a corner lot with lush landscaping and beautiful picture windows to take in the parklike view. The newly remodeled Kitchen design features brand-new custom wooden cabinets, granite countertops, beveled tile backsplash, and gorgeous porcelain tile floors. This spacious Kitchen features LOTS of cabinets and drawers plus all NEW appliances including a built-in refrigerator, induction cooktop with hood vent, built-in oven & microwave wall unit, large undermount sink, beverage/wine fridge, dishwasher, and tons of space. The open-concept floor plan connects the Kitchen to the Living room & the Great room and is perfect for entertaining. The bright and open Great room features high ceilings, large picture windows, and travertine floors. This 3BR/2 BA home includes 2 large Master bedrooms with a split floor plan. The first Master bedroom features a spacious walk-in closet plus a 2nd closet with built-in shelving. The bathroom adjacent to the Master bedroom features a steam shower, built-in shelving & drawers. The 2nd Master Bedroom features brand-new luxury vinyl flooring, 2 closets, and an ensuite bathroom with a walk-in shower. The 3rd Bedroom or optional office room includes a large closet and backyard patio access. The 2-car attached Garage includes a built-in workshop and extra space for storage. The newer roof was replaced in Sept 2021. The private vinyl fenced-in backyard oasis is perfect for lounging on the patio deck. Not located in a flood zone. Easily accessible to I-275 and only minutes from shopping, restaurants, parks, and downtown St Petersburg. Don't miss this beauty!
Listing courtesy of Melissa Stelzle, BARKETT REALTY