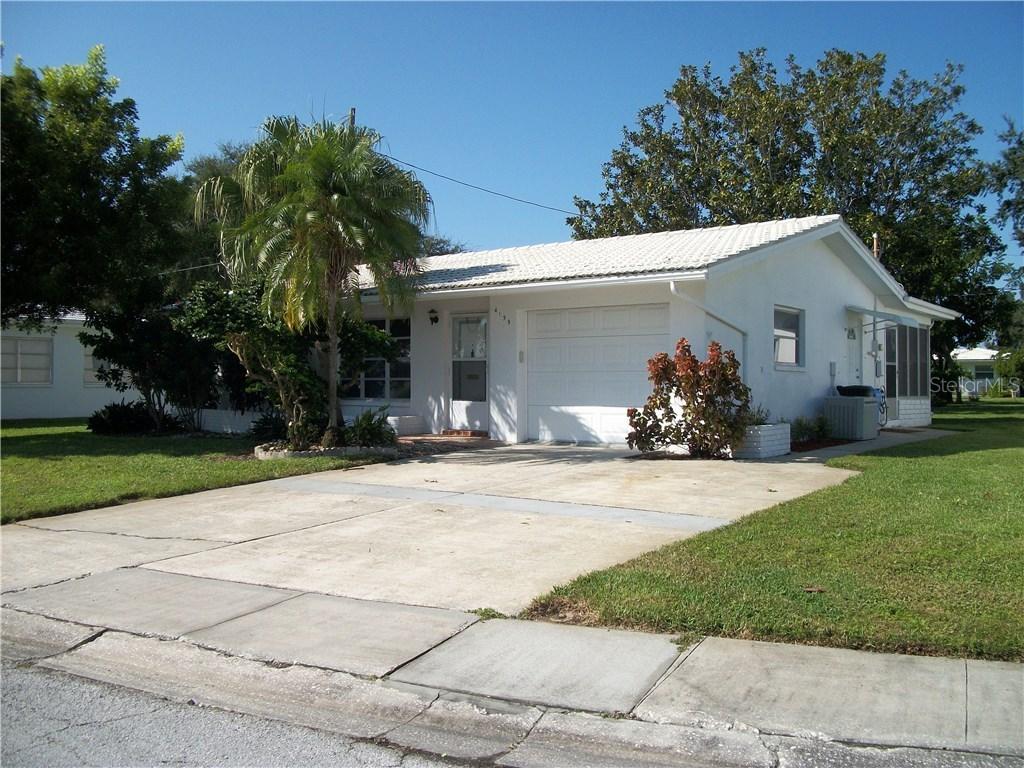
Photo 1 of 1
$125,000
Sold on 1/13/16
| Beds |
Baths |
Sq. Ft. |
Taxes |
Built |
| 2 |
2.00 |
1,122 |
$1,523 |
1970 |
|
On the market:
90 days
|
View full details, photos, school info, and price history
Well maintained single family home with 2 bedrooms/2 baths, 1,122 heated square feet of living space, a 1-car garage and two car driveway. Neutral decor with ceramic tile throughout except for carpeted Living Room and newly carpeted Bedrooms. The 9’x12’ back porch can be used year round and provides a beautiful view of and access to a large grassy back yard – a rare opportunity! These views can also be enjoyed from the openly designed Kitchen. The extra deep Florida Room measures 14x18, making for easy placement of furniture. Other Baldwin floor plan features include a spacious Living Room measuring 14’x15’, a 9’x9’ Dining Room, a 9’x12’ Kitchen, an 11’x13’ Master Bedroom suite and an 11’x10’ Guest Bedroom. Both Bathrooms have newer vanities, counter tops and commodes and the Master shower pan liner has recently been replaced. The laundry area, including a utility sink, is located at the rear of the 13’x28’ one-car garage whose floor has been recently painted. A new 125 amp electric panel has also been installed ( 6/15). A garage door opener with keypad and a fiberglass side garage door were also installed. The monthly Maintenance fee includes roof repair and replacement, cable, lawn care, exterior painting, reclaimed water irrigation and water/sewer/trash - all for $295/month! Come and join this very active, well run and maintained 55+ community with a large clubhouse, heated pool, shuffleboard court, public golf course, and variety of activities, too many to mention! 2 pets are welcome!
Listing courtesy of Luisa Tolusso, MAINLANDS REAL ESTATE INC