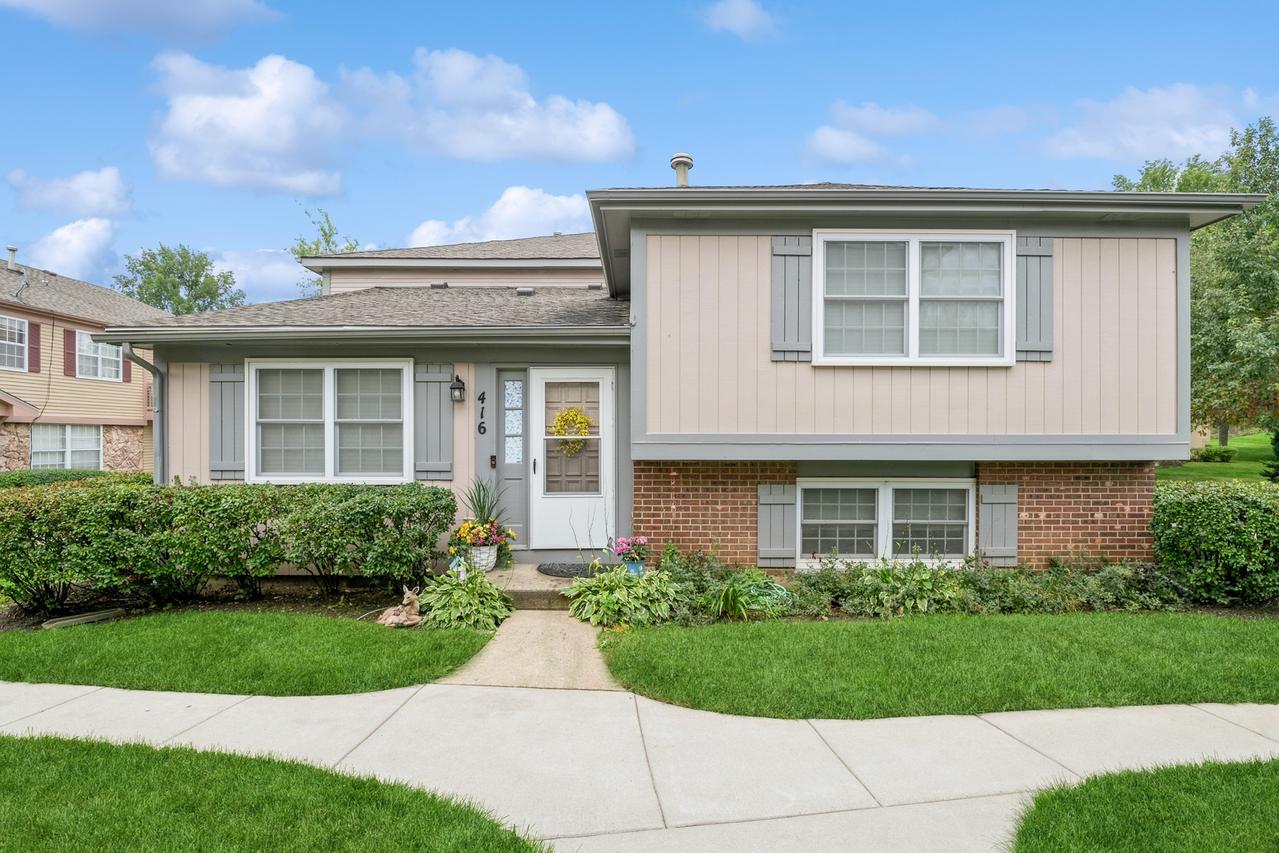
Photo 1 of 1
$257,000
Sold on 10/20/23
| Beds |
Baths |
Sq. Ft. |
Taxes |
Built |
| 2 |
1.10 |
1,248 |
$4,992.64 |
1979 |
|
On the market:
21 days
|
View full details, photos, school info, and price history
This beautiful split-level townhome in the Westwood subdivision of Vernon Hills has been meticulously maintained and updated. The main level consists of a spacious living room, a dining room, and a kitchen that features ceramic tile floors, wood cabinetry with a custom blue-grey paint finish, quartz countertops, and stainless-steel appliances. Upstairs there are two bedrooms with recessed can lights. The primary bedroom has dual closets, and the second bedroom has a walk-in closet. The bathroom on this level has a vanity cabinet with an espresso stain finish, quartz countertop with undermount sink, brushed nickel faucets and light fixtures, and ceramic tile floors and tub surround. The lower-level family room has English look-out windows and recessed lights. This space could also be used as an office, children's playroom, or additional bedroom. The lower-level bathroom has ceramic tile floors, vanity cabinet with espresso stain finish, porcelain sink, and brushed nickel faucets and light fixtures. Convenient location near schools, shopping, and restaurants. Amenities include an outdoor pool, playground, tennis courts, and pond. HOA includes exterior maintenance, water, scavenger service, lawn care, and snow removal. Recent upgrades include: Thermal pane vinyl windows throughout (2013), both bathrooms remodeled (2013), carpet throughout (2020), walls painted throughout (2020), motorized Hunter-Douglas window treatments in the primary bedroom and living room (2020), honeycomb shades in the second bedroom and family room (2020), oven/range (2020), dishwasher (2020), refrigerator (2020), kitchen quartz countertop (2022).
Listing courtesy of Jackson Sanderson, Berkshire Hathaway HomeServices Chicago