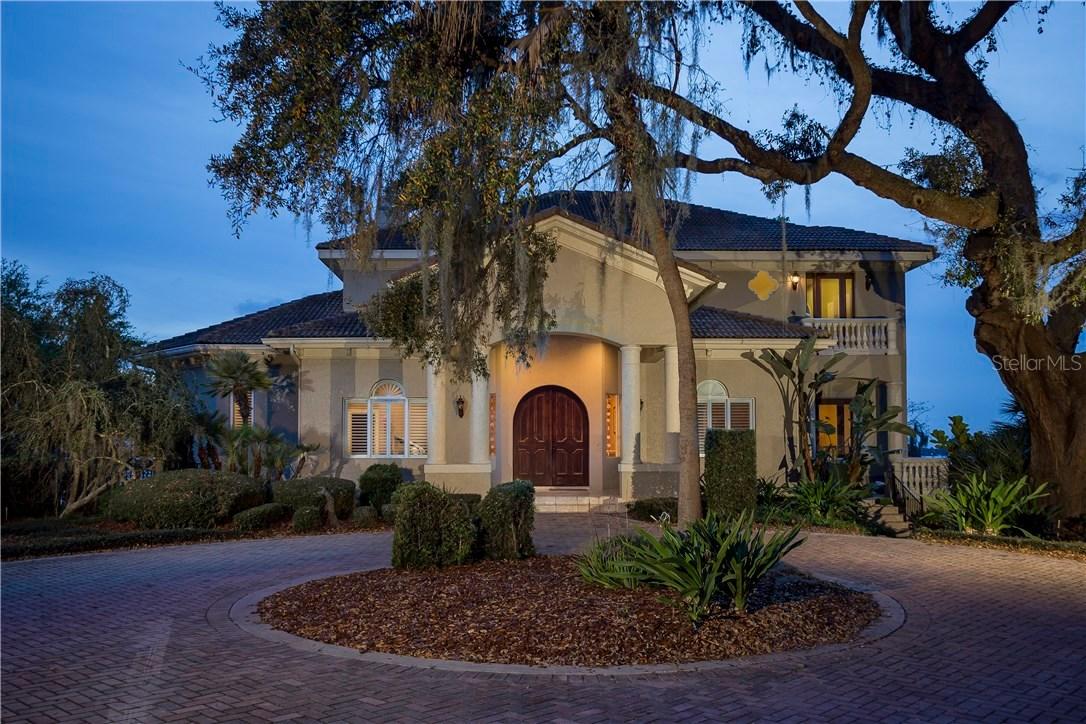
Photo 1 of 1
$1,970,000
Sold on 3/15/17
| Beds |
Baths |
Sq. Ft. |
Taxes |
Built |
| 6 |
6.00 |
8,491 |
$44,184 |
2003 |
|
On the market:
350 days
|
View full details, photos, school info, and price history
Located in Windermere proper, known for its 'old Florida' feel, small-town ambiance, and family-friendly atmosphere, on a northeast Lake Butler 1.29-acre lot, you'll find this custom built 6 BR, 6 BA, 8491 SF tri-level home. The main floor consists of an entry vestibule, formal dining and lofty formal living room with fireplace, plus a kitchen with Viking appliances and breakfast nook that opens to a generous family room. The all-inclusive master suite has a cozy fireplace, large walk-in closets, gym, private office, and a perfectly postured balcony offering panoramic lake views. An ascending staircase leads to the upper level with three bedrooms, laundry and den while an adjacent descending staircase leads to lower level living featuring a kitchen area, game room, a bedroom suite, and a five-car underground garage. The porch off the game room provides access to the backyard, shaded by majestic oaks, and slopes beautifully down to a dock with storage room and electronic lift. You'll find this "heart of Windermere" home a short walk from the quaint town center and charming Main St. From here, when not on the lake, you'll spend leisure days meeting gracious neighbors and strolling to nearby community amenities, such as the town library, tennis, and basketball courts. Or enjoying weekly vegetable gathering at the farmer's market and monthly gourmet nosh sampling at food trucks.
Listing courtesy of Julie Bettosini, PA, STOCKWORTH REALTY GROUP