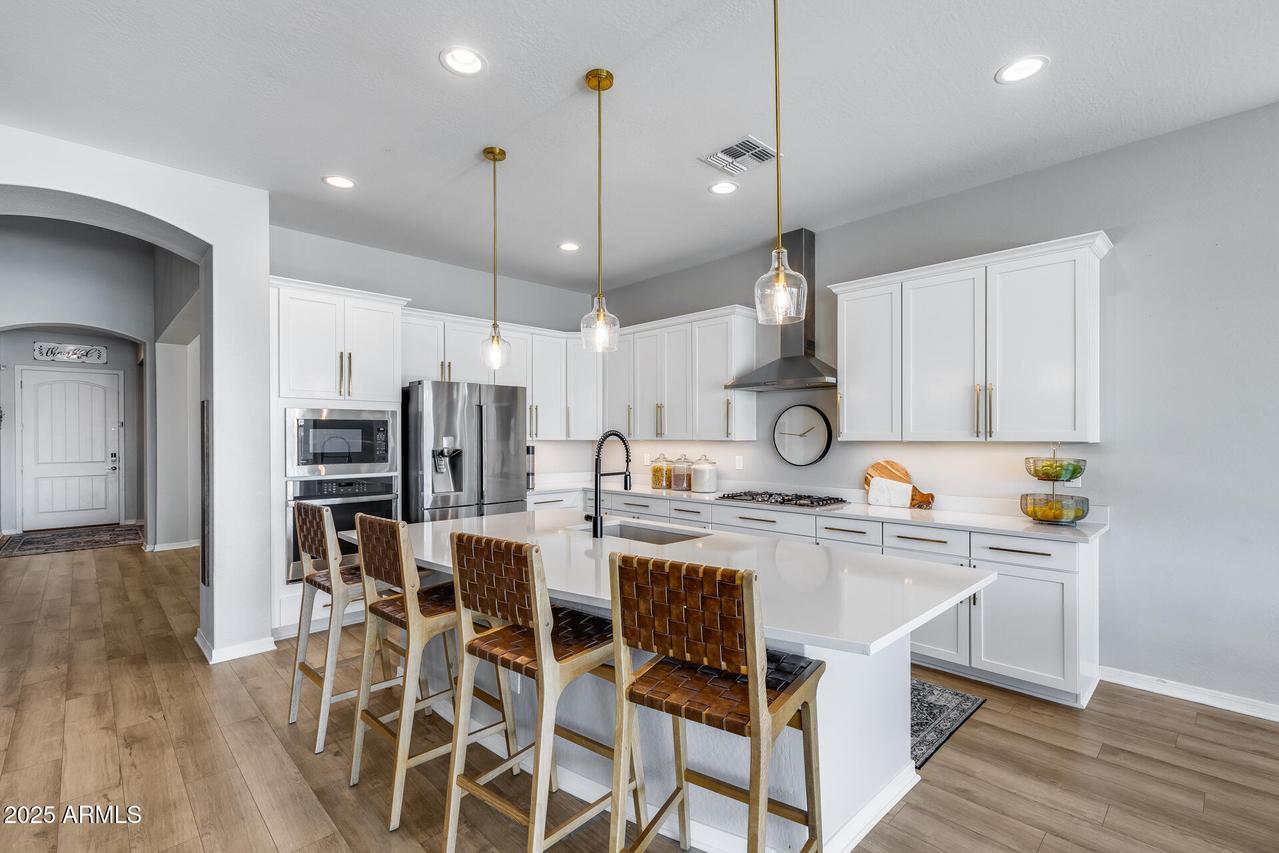
Photo 1 of 38
$649,000
Sold on 6/18/25
| Beds |
Baths |
Sq. Ft. |
Taxes |
Built |
| 5 |
4.50 |
3,963 |
$3,825 |
2020 |
|
On the market:
34 days
|
View full details, photos, school info, and price history
Your Maricopa Dream Home! With primary suites on both levels, ideal for multi-generational living, this home boasts an office with glass doors, laundry areas on both levels, large extended front patio, & a 3-car tandem garage! The kitchen boasts dual-toned cabinets, stone countertops, stainless steel appliances & a large center island. A loft & separate bonus room off the upstairs primary provide extra space, while the upstairs primary bath includes a soaking tub, double vanity, & walk-in closet. The backyard includes a built-in fireplace, in-ground trampoline, playground set & synthetic grass. Located in a community with walking paths, green spaces, a playground & a pool/spa. Just a short walk to Saddle Elementary & close to shopping, dining & entertainment!
Listing courtesy of Kim Panozzo & Joseph Alcocer, HomeSmart & HomeSmart