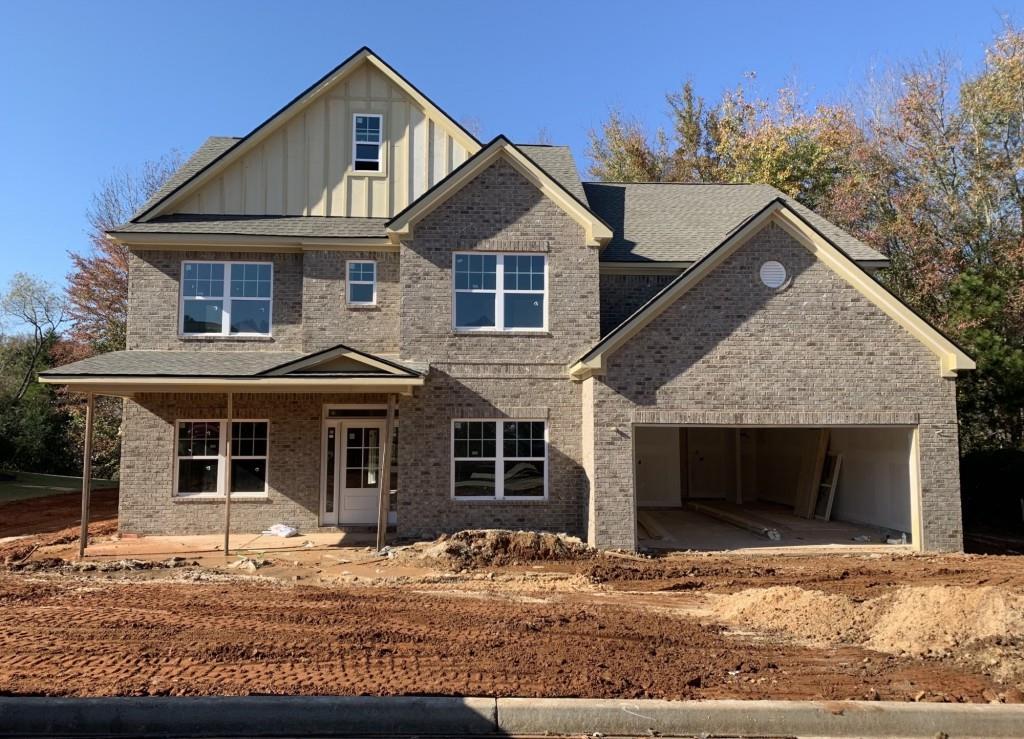
Photo 1 of 1
$492,485
Sold on 5/12/23
| Beds |
Baths |
Sq. Ft. |
Taxes |
Built |
| 4 |
4.00 |
2,850 |
$558 |
2023 |
|
On the market:
85 days
|
View full details, photos, school info, and price history
The Jasmine Plan built by Heatherland Homes features a open concept, of which consist of a spacious kitchen with kitchen island over looking the great room and breakfast area. There is a upstairs Loft area, great for entertaining. In addition, two covered porches at the back of the home, stainless steel kitchen appliances such as double oven, range cook-top, microwave and dishwasher. Wood flooring on the main level common areas, oak stained stair case with stained oak hand rail & iron balusters. Landscaped Front & back yard. Backyard has a partial view of the Community Lake. HOA dues included homeowner lawn maintenance. This is a 4 Side Brick with a decorative partial brick front elevation. *Secondary photos are file photos* Quick Move-In.
Listing courtesy of Tamra Wade, RE/MAX Tru