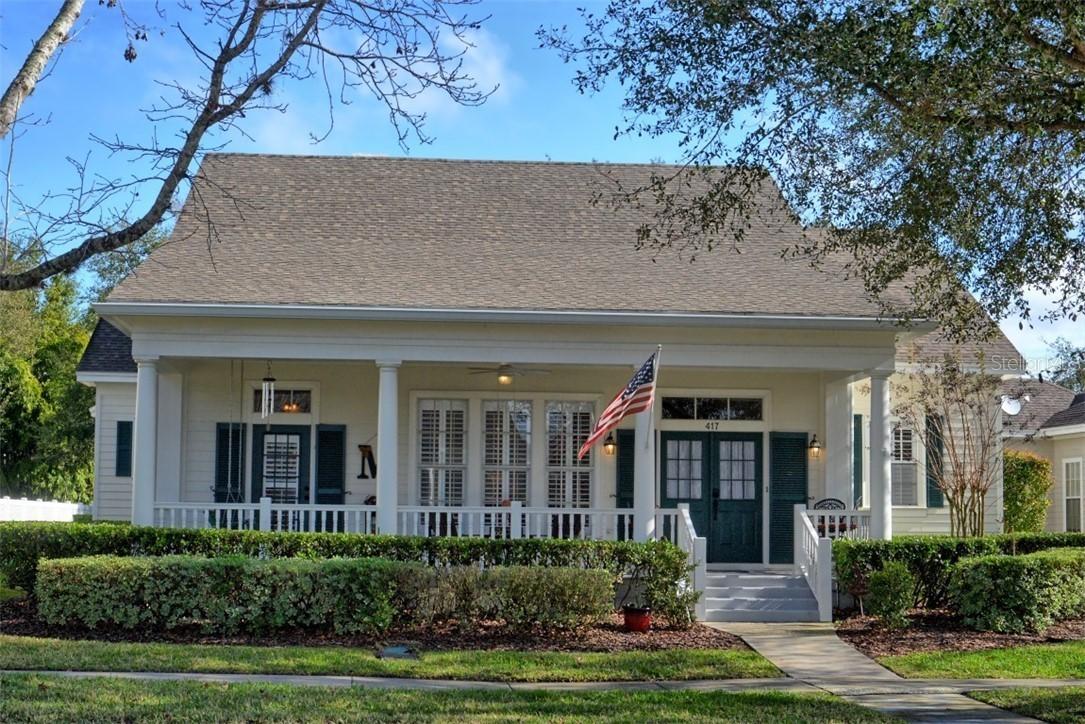
Photo 1 of 1
$665,000
Sold on 4/17/20
| Beds |
Baths |
Sq. Ft. |
Taxes |
Built |
| 4 |
2.00 |
2,494 |
$8,065 |
1996 |
|
On the market:
48 days
|
View full details, photos, school info, and price history
One Story Beauty is Pristine MOVE-IN Ready! This 4 Bedroom, 2.5 Bath "Augusta" Floor Plan at approximately 2500 Square Feet is located in Celebration's Main Village. Large Covered Front Porch! New Roof in 2013! Living Room has Custom Built-in Bookcases. Features include: Hardwood Floors, Custom Lighting & Fans, Plantation Shutters plus Custom Cabinets. Kitchen Features: Custom Cabinets, Cook top Island, Skylight plus Custom Lighting over Bar, Granite Counters, Breakfast Bar (seats 5), Eat-in Area and Built-in Oven. Extra Large Family Room with 3 sets of French Doors to the Covered Screened Patio. Laundry Room has custom Cabinets, Granite Counter top plus sink. Split Bedrooms: Owner's Retreat has additional Sitting Room plus Large walk-in Closet. Master Bath has Jetted Tub, Dual sinks and XL Shower. Additional bedrooms are separated by a Sitting/TV Room that is Guest 4th Bedroom. Backyard has Trellis that covers a walkway to the 2 Car Garage. Enjoy the 26 miles or walking/biking trails throughout the community. Home is close to the West Osceola Library, Celebration Golf Course or Center of Town.
Listing courtesy of Kathy Carlson, IMAGINATION REALTY, INC