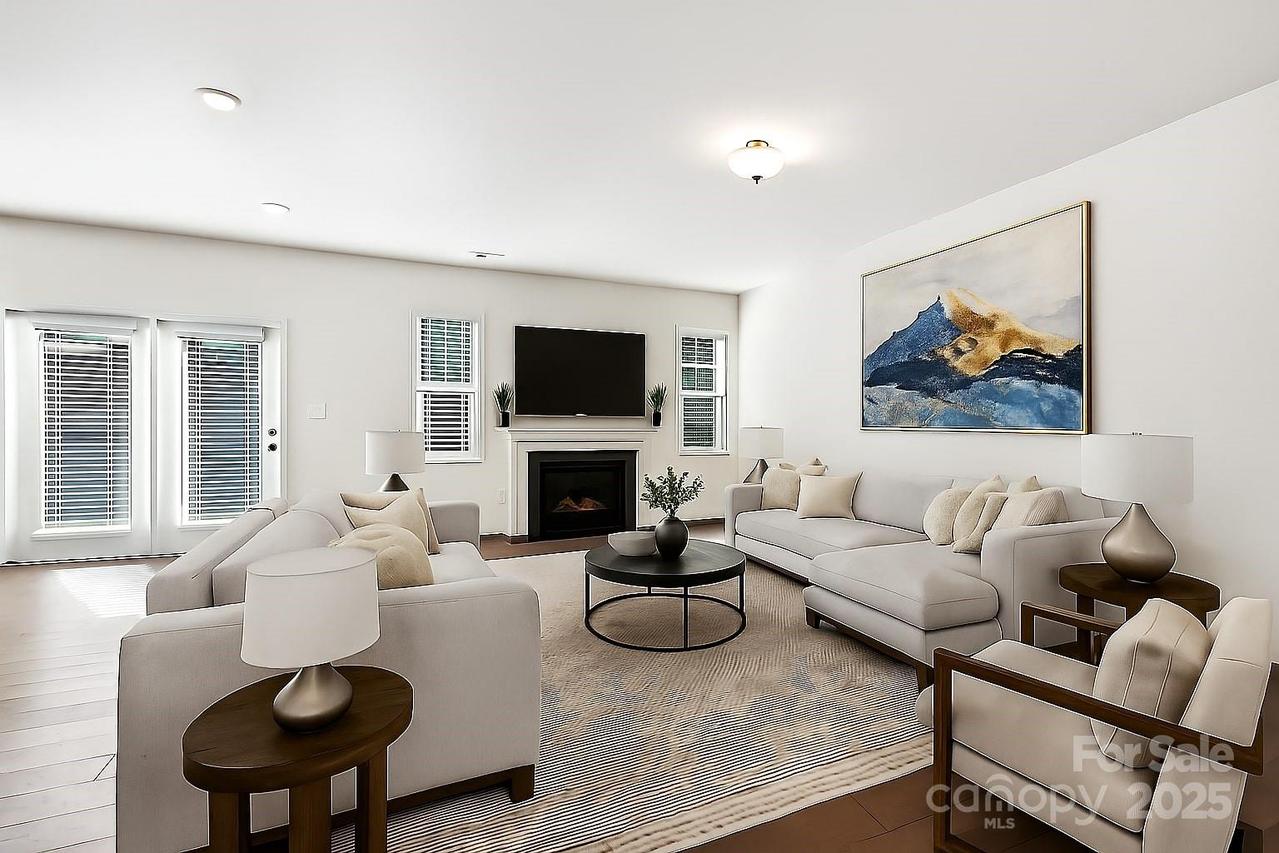
Photo 1 of 37
$495,000
| Beds |
Baths |
Sq. Ft. |
Taxes |
Built |
| 4 |
3.10 |
2,818 |
0 |
2022 |
|
On the market:
112 days
|
View full details, photos, school info, and price history
Minutes from local farmers’ markets, shopping, dining, and parks and access to US-74 Bypass, and I-485 for connectivity to surrounding areas. Exquisite like-new home in highly sought-after community in Indian Trail! This beautifully designed 2-story home offers an open-concept floor plan with a main-level owner’s suite plus an additional bedroom/bath on the first floor. Upstairs, you’ll find two spacious secondary bedrooms, a full bath, and an oversized loft, perfect for entertaining or relaxing. The gourmet kitchen is a chef’s dream with 42” cabinetry, granite countertops, wall ovens, a gas cooktop, and a generous breakfast area. The great room features a cozy gas fireplace, and the convenient drop zone with built-in cubbies helps keep everything organized. The owner’s suite boasts a tray ceiling and a spa-like bathroom with a deluxe tiled shower, separate garden tub, quartz countertops, and a large walk-in closet. Beautiful 5” hardwood floors flow throughout most of the main level, with tile in all baths. Additional upgrades include wood railing on the staircase and quartz countertops in every bathroom. This home combines style, comfort, and functionality, truly offering it all!
Listing courtesy of Danielle Scurry, Coldwell Banker Realty