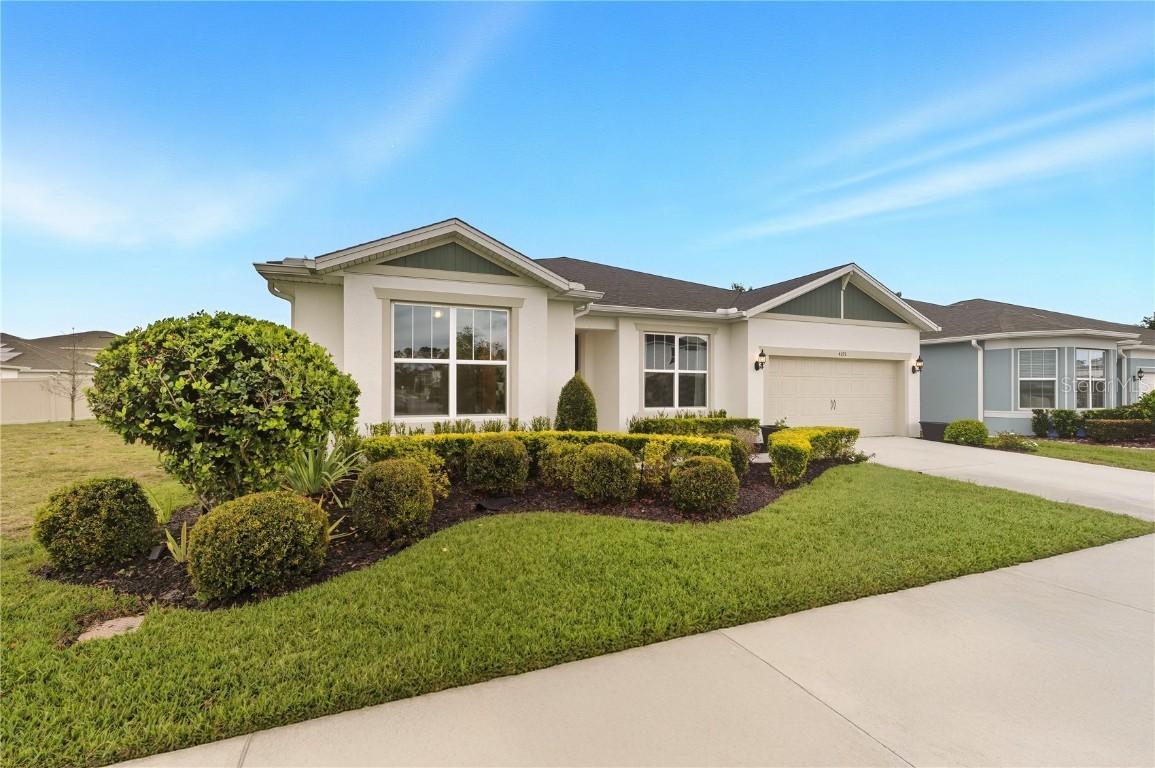
Photo 1 of 26
$579,000
| Beds |
Baths |
Sq. Ft. |
Taxes |
Built |
| 4 |
2.10 |
2,709 |
$8,139 |
2023 |
|
On the market:
124 days
|
View full details, photos, school info, and price history
Discover this stunning ranch-style home offering an open floor plan with seamless indoor/outdoor living. This home features post-construction luxury vinyl flooring throughout, along with builder upgrades such as 8-foot doors, countertops, and enhanced lighting in the main areas and primary suite. The versatile office space boasts newly installed French doors with a walk-in closet. The kitchen is a chef’s dream, equipped with natural gas appliances, a large pantry, an oversized island, and a timeless tiled backsplash. A spacious mudroom with built-in cabinetry provides additional storage and organization. The living room boasts a cozy fireplace and custom oak shelving. The pocket sliding glass doors will lead to the retractable screened lanai — perfect for relaxing or entertaining. The fenced yard ensures privacy and security, while the spacious 3-car tandem garage offers ample storage and versatility. Located just minutes from shopping, highways, and upcoming amenities, this move-in-ready home beautifully combines modern luxury, comfort, and convenience. Natural gas community. HOA fee includes cable and internet. Listing agent is also the property owner.
Listing courtesy of Blake Gwizdalski, EWALD REALTY INC