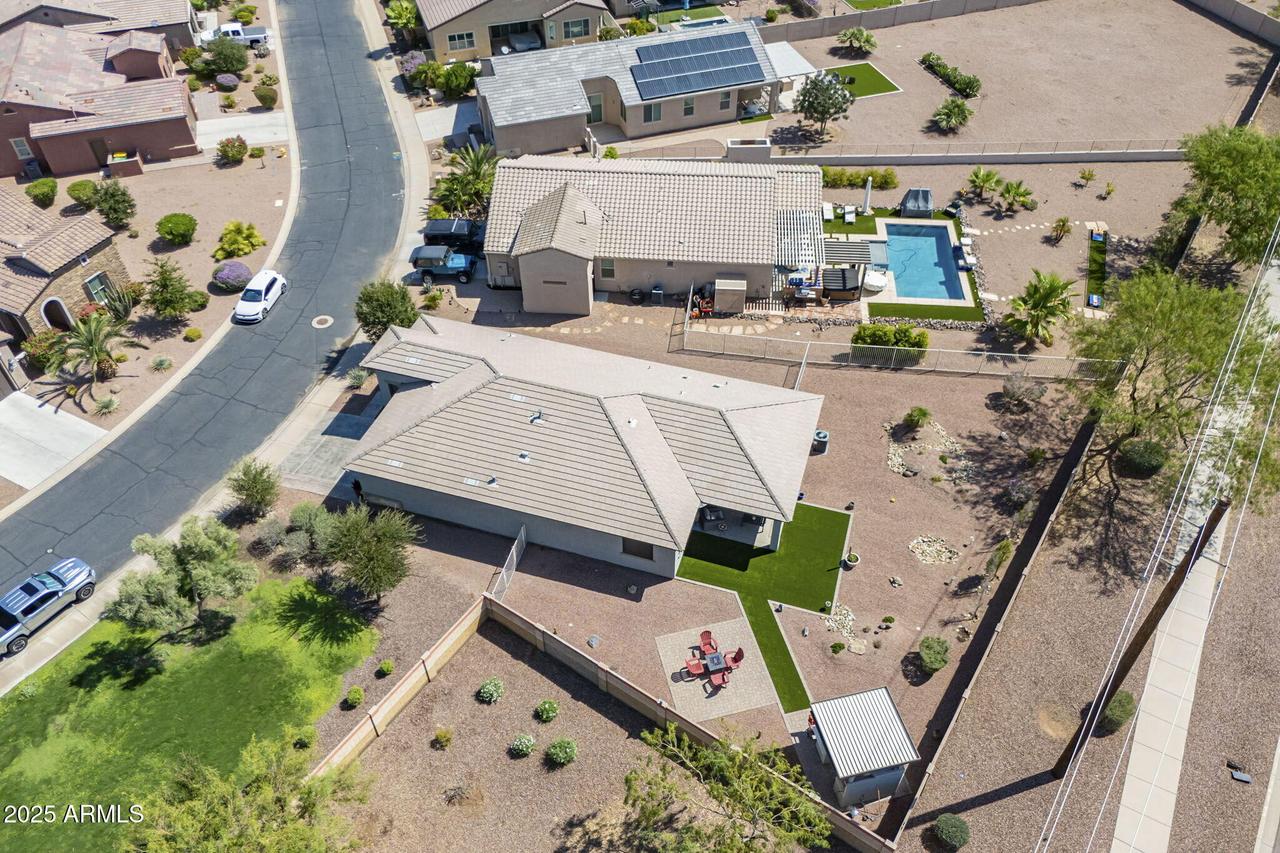
Photo 1 of 32
$337,000
| Beds |
Baths |
Sq. Ft. |
Taxes |
Built |
| 2 |
2.00 |
1,681 |
$2,858 |
2019 |
|
On the market:
107 days
|
View full details, photos, school info, and price history
HUGE LOT - AMAZING PRICE!! Welcome to the ever-popular Presley model, boasting beautiful curb appeal and ideally situated next to a greenbelt for added privacy and charm. Step through the inviting foyer into a versatile flex room—perfect for a guest suite, workout space, or additional sitting area. This unique floor plan also features a convenient office nook with a built-in desk, ideal for remote work or study. The open family room and remodeled kitchen blend warmth and style with sleek quartz countertops, 42'' cabinets and designer finishes. Retreat to the primary suite with its oversized walk-in shower, custom closet, and blackout shades for ultimate comfort. Enjoy a coated driveway, epoxy garage floors, updated lighting and ceiling fans, along with fresh interior and exterior paint. oversized, low-maintenance backyard is an entertainer's dream with a built-in BBQ kitchen, perfect for hosting gatherings year-round.
This Presley model offers the perfect mix of function, upgrades, and lifestyle�don't miss your chance to call it home!
Listing courtesy of Heather Rugg & Jeffrey Duncan, Citiea & Citiea