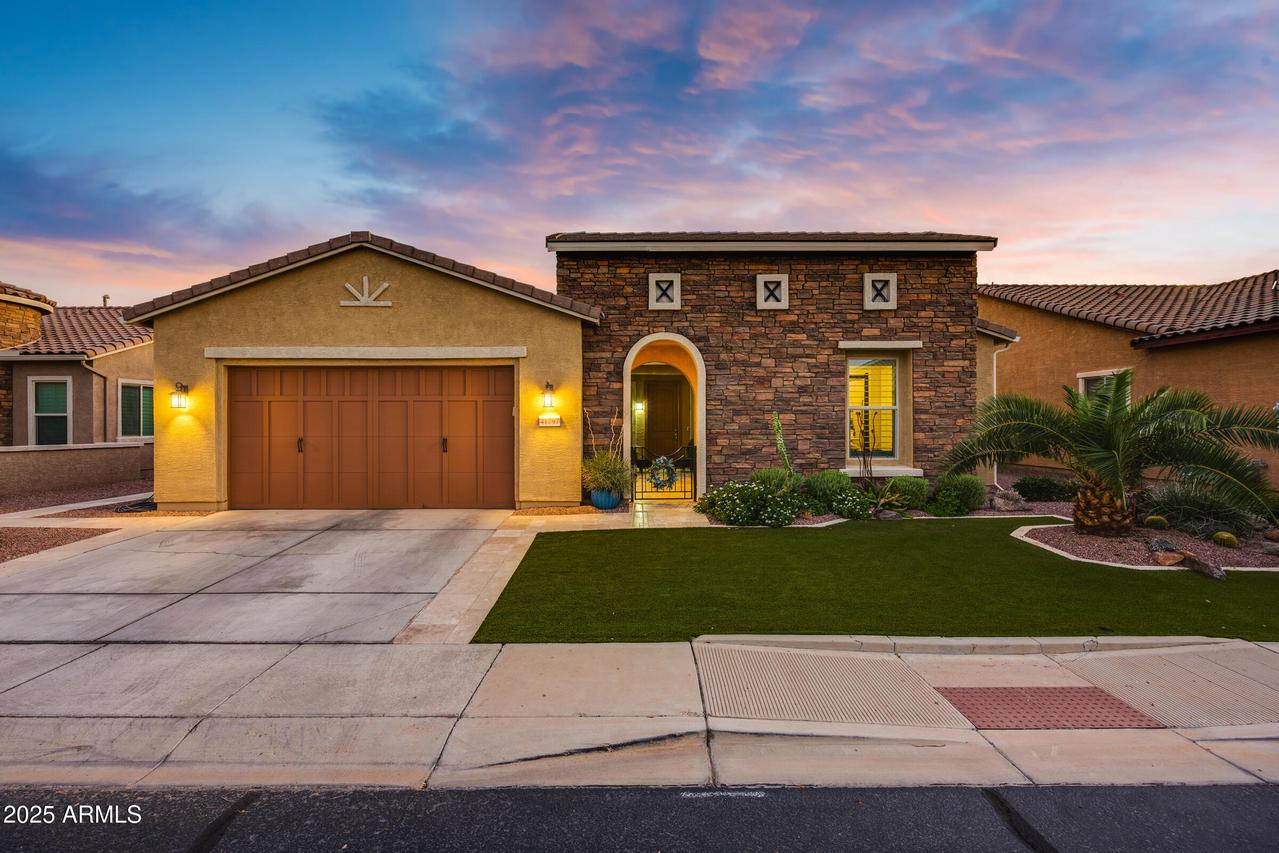
Photo 1 of 63
$525,000
Sold on 11/03/25
| Beds |
Baths |
Sq. Ft. |
Taxes |
Built |
| 2 |
2.50 |
1,850 |
$2,791 |
2020 |
|
On the market:
62 days
|
View full details, photos, school info, and price history
Model Perfect Home on WATERFRONT with a spectacular heated POOL in the Award Winning Active Adult Community of Province. This exquisite home has a gorgeous kitchen with 42'' luxurious cabinets with crown molding, beautiful quartz countertops with a tile backsplash and stainless steel appliances including a gas range and double ovens. Additional kitchen features include a huge kitchen island, pull out shelves, a walk in pantry and so much more! Luxury vinyl plank floors throughout with carpet only in the bedrooms and tile in the bathrooms and laundry room. Multi sliding glass door out to your backyard oasis and beautiful plantation shutters. You will love entertaining in this beautiful great room floor plan with two full bedrooms, two and a half baths plus a den. The primary suite features a bay window with a wonderful, spacious bathroom with plenty of vanity space and a gorgeous tile shower and a custom closet organization system. The backyard has an extended travertine patio with a travertine sitting area out near the water. The custom heated pool is 6' deep with a baja shelf, water feature and pool light all operational from your Pentair Pool App. You also have gas and electrical all pre-plumbed for a future BBQ. The entire backyard is fenced and also has artificial turf. Additional features in the home include: 4' garage extension, built in cabinets at the garage, 4" baseboards throughout the home, whole house water filtration system, sunshades at the patio, sunscreens on the west windows, cabinets above the washer and dryer, ceiling fans in all rooms, a wonderful on-suite perfect for guest with a walk in closet, private courtyard, stone veneer on the front exterior, 8' tall interior doors throughout the home, upgraded lighting and plumbing fixtures throughout the home, upgraded PVC irrigation both front and backyard, garage door keyless entry, gutters and upgraded landscaping both front and backyard. Furniture is available on a separate bill of sale.
Listing courtesy of Jill Dames, Realty ONE Group