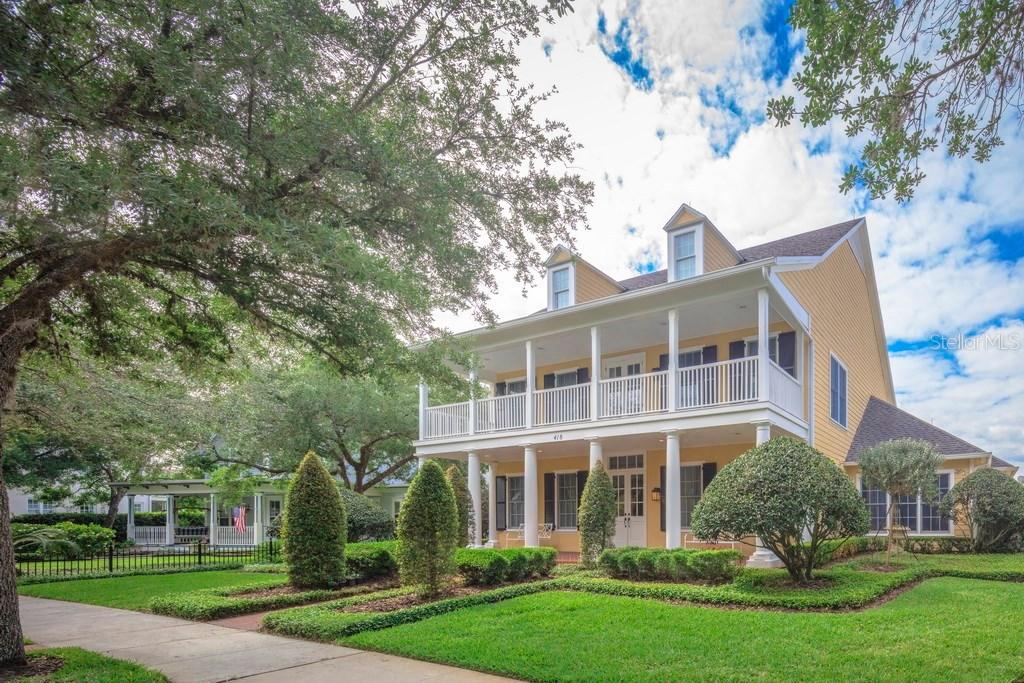
Photo 1 of 1
$1,275,000
Sold on 11/10/17
| Beds |
Baths |
Sq. Ft. |
Taxes |
Built |
| 6 |
5.00 |
5,802 |
$18,211 |
1997 |
|
On the market:
199 days
|
View full details, photos, school info, and price history
Signature Estate in Celebration's Main Village- Winner of the Aurora award- Derrick custom builder. This exquisite residence features 6 large bedrooms, 5 full baths with 5,802 square foot and 3 car garage! Professionally designed interior! Upon entry, vaulted ceiling with elegant staircase, stately columns, very open floor plan, separate formal dining and living rooms. Spacious double balcony area to enjoy the preserve. Handsome den/office - completely customized. Master bedroom with lounge area, fitness room & spacious bathroom with dual sinks, marble floors, walk in double shower w/ multiple show heads. Kitchen with beautiful granite countertops, 6 burner Gas range, Bosch dishwasher, Sub Zero refrigerator, desk in kitchen area with lovely breakfast nook. French doors leading to terraces and pool area w/ beautiful fountain. Wine room & walk in cigar humidor are off the kitchen area. Light and bright laundry room. Added features include beautiful wood flooring, custom built ins , deep crowning moldings, exceptional woodwork & details throughout home, family room open to kitchen, central vacuum system, wainscoting, custom lighting features, central vacuum system, large walk in closets, plenty of storage, Pool bath with custom Sauna, high end lighting and security camera system in home, NEW ROOF & AC's, freshly exterior painted, French doors open to nicely manicure gardens and pool area w/ decorative fountain. Beautiful lanai! You'll love entertaining w/ the outside grill and plenty of room to relax!
Listing courtesy of Kathryn Rubert, OXFORD REALTY, INC.