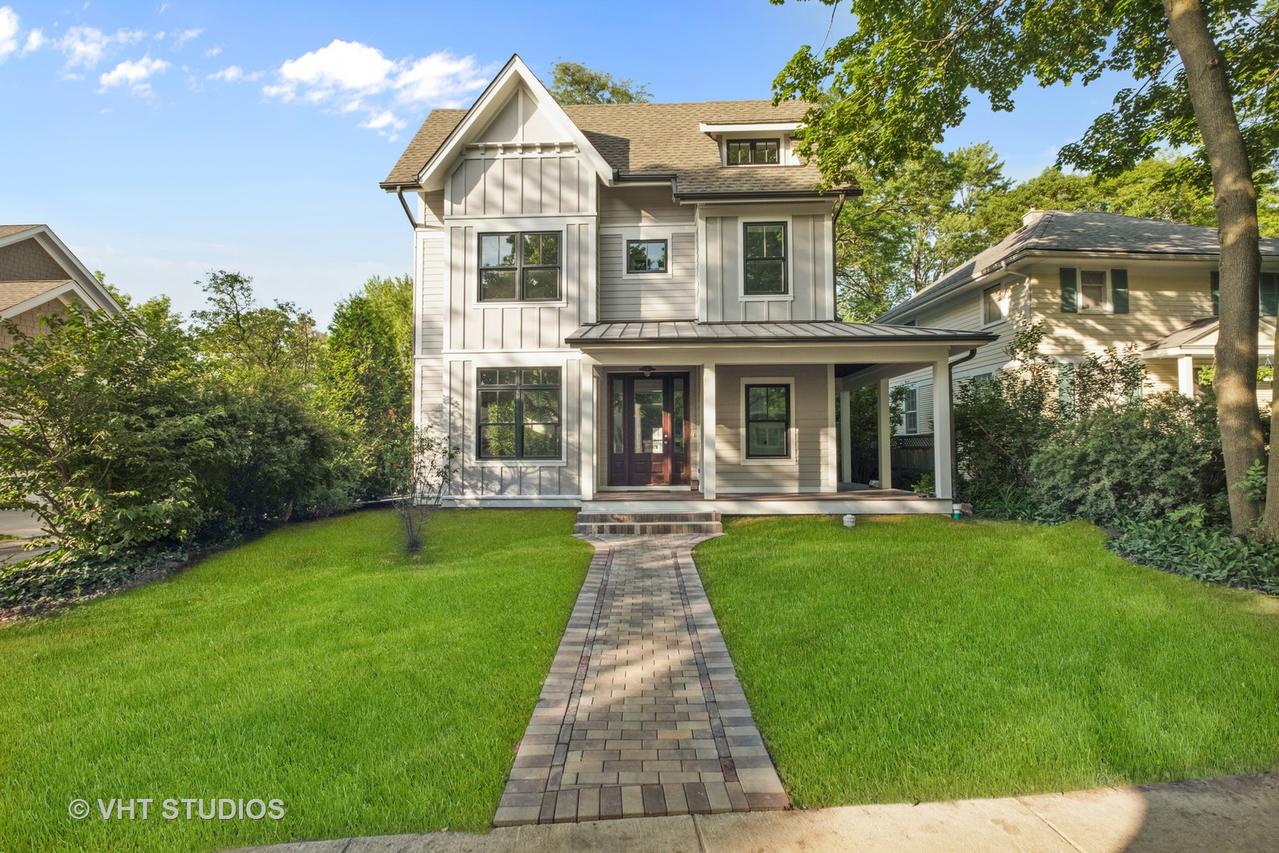
Photo 1 of 1
$1,550,000
Sold on 2/08/19
| Beds |
Baths |
Sq. Ft. |
Taxes |
Built |
| 5 |
5.10 |
5,700 |
$8,199.34 |
2018 |
|
On the market:
224 days
|
View full details, photos, school info, and price history
ICONIC MODERN FARMHOUSE ON FAMILY FRIENDLY STREET FEATURED IN CHICAGO MAGAZINE Nov 2018! WALK TO MCKENZIE SCHOOL, TRAIN & TOWN. First floor features 10' high ceilings. Entry Foyer w/ elegant open staircase, custom millwork, Family rm with w/b fireplace, custom mantle & coffered ceiling, chef's Kitchen, Dining rm, Breakfast rm, Library and Mudroom. A LIGHT FILLED COZY READING LOFT welcomes you to Second lvl, featuring a spacious Master Suite with vaulted ceiling and spa bath, 3 more bedrooms and 2 add'l baths. Third lvl has vaulted ceilings and built-in's for add'l Playroom/ Guest rm. Lower lvl w/ 10' high ceilings has large open entertainment area with kitchen, stone w/b fireplace. Bdrm/Exercise rm and full bath. Families and pets will enjoy a fenced & professionally landscaped yard with large grassy area for lawn play, paver patio w/ gas line for fire pit and outdoor grill, 2 car garage and 3 add'l park'g spaces. ARCHITECT DESIGNED! SHOWS LIKE A CUSTOM HOME!
Listing courtesy of Baird & Warner