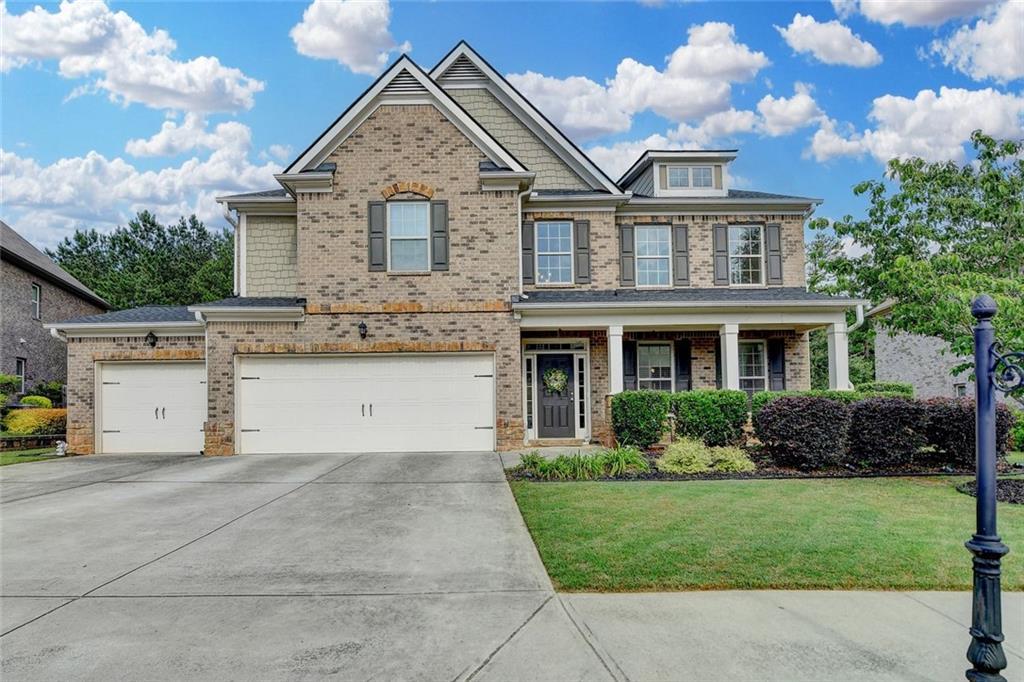
Photo 1 of 65
$695,000
Sold on 10/22/25
| Beds |
Baths |
Sq. Ft. |
Taxes |
Built |
| 5 |
4.00 |
3,944 |
$4,043 |
2016 |
|
On the market:
153 days
|
View full details, photos, school info, and price history
New price improvement and motivated Seller for this fantastic buy in the top ranked BUFORD CITY SCHOOL DISTRICT (recently named the #1 school district in the country by a national firm based on data from Niche). Check the previous sales in the neighborhood. This home, with a 3-car garage and a new roof in 2023, is move in ready for a quick closing and is aggressively priced for the neighborhood and the Buford City school district, giving you instant equity. Step onto the inviting covered front porch and upon entering the home you'll find wainscoting in the 2-story foyer, the hallway and the beautifully designed formal dining room with an elegant, coffered ceiling, ideal for entertaining guests. The main level also features a formal living room/office/playroom/music room or whatever fits your needs. Additionally on the main level is a bedroom and full bath, perfect for guests or multigenerational living. At the heart of the home is a very spacious open-concept family room featuring a brick fireplace flanked with shelving, an eating area and kitchen, offering a bright and airy space for everyday living and gatherings. The kitchen boasts a walk-in pantry, stainless steel appliances, granite countertops, and a large island that provides plenty of prep and seating space. There is plenty of cabinet space with pull out racks for convenience. Outside the family room you will find a screened porch featuring a stone wood burning fireplace perfect for enjoying your morning coffee, reading and fall gatherings. Step outside the screened porch to a spacious deck and large, flat, fenced back yard perfect for recreation, gatherings and pets. Upstairs you will find the spacious owners' suite with walk-in closet and en-suite bath featuring a tile shower, 2 vanities with granite counters. There are 3 additional bedrooms and 2 baths on this level; one Jack and Jill bath and one en-suite bath. Outside your door you’re just minutes away from everything that makes this community so desirable—the fantastic schools, a charming downtown area, diverse restaurants, easy highway access, shopping (including the Mall of Georgia nearby) parks, and year-round entertainment options for all ages. ***PLEASE NOTE, ENCLOSED WALL TO RIGHT OF FRONT DOOR HAS BEEN REMOVED TO OPEN UP LIVING ROOM AS ORIGINALLY BUILT MAKING A BRIGHT, OPEN, AIRY SPACE (SEE BEFORE AND AFTER PICTURES)***
Listing courtesy of BARBARA A HALL & Holly Brown, Harry Norman Realtors & Harry Norman Realtors