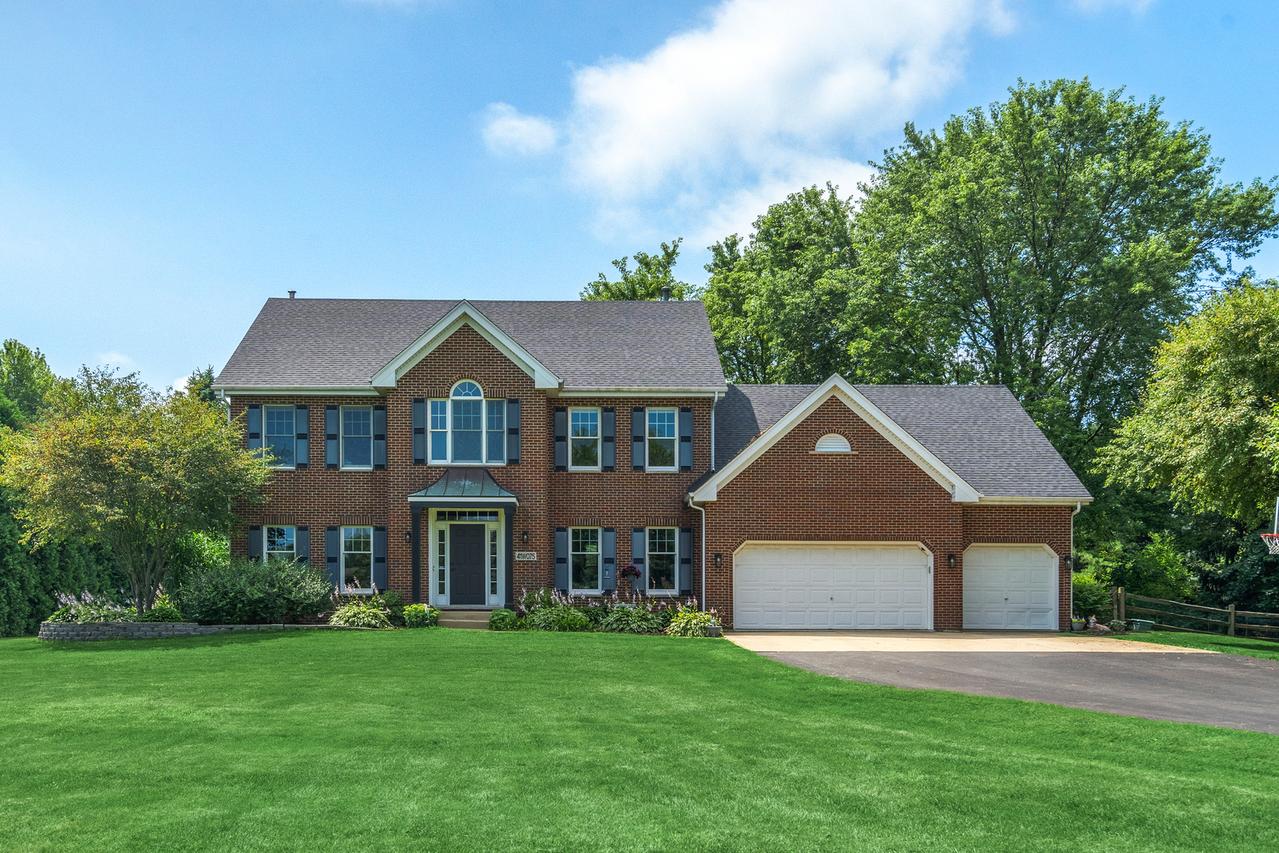
Photo 1 of 29
$765,000
Sold on 10/21/25
| Beds |
Baths |
Sq. Ft. |
Taxes |
Built |
| 5 |
3.10 |
3,366 |
$13,307 |
1997 |
|
On the market:
69 days
|
View full details, photos, school info, and price history
Stunning Dillonfield Home in the Geneva School District Set on over 2 plus acres in a picturesque setting, this 3,366 sq. ft. beauty offers 4-5 bedrooms, 3.5 baths, and a 3-car garage with an epoxy floor. Inside, you'll find 9' ceilings, hardwood floors, and a thoughtful floor plan designed for both comfort and entertaining.The formal dining room features a tray ceiling, while the inviting family room centers around a cozy fireplace. The chef's kitchen is a true delight, boasting a large island, abundant cabinetry, stainless steel appliances, roll out drawers in pantry, and a gorgeous tile backsplash.The spacious primary suite includes a sitting area, a luxurious bath, and a walk-in closet. A main floor office/bedroom with an adjacent full bath and step-in shower offers an ideal in-law suite option. The finished basement provides flexible spaces for a rec room, game room, craft area, or home gym. Outdoors, part of the yard is fenced, with water access to the garden area. A small orchard on the property with apricot, peach, two kinds of apples and two kinds of cherry. Updates & Upgrades: HVAC (2019), EcoWater System (2023), water heater (2020), garage heater (2023), new insulation in both attics 2022, LeafGuard gutters, new roof (2023), refrigerator (2022), dishwasher (2023), washer/dryer (2021) New garage doors 2025
Listing courtesy of Rita Schoenthal, Keller Williams Inspire - Geneva