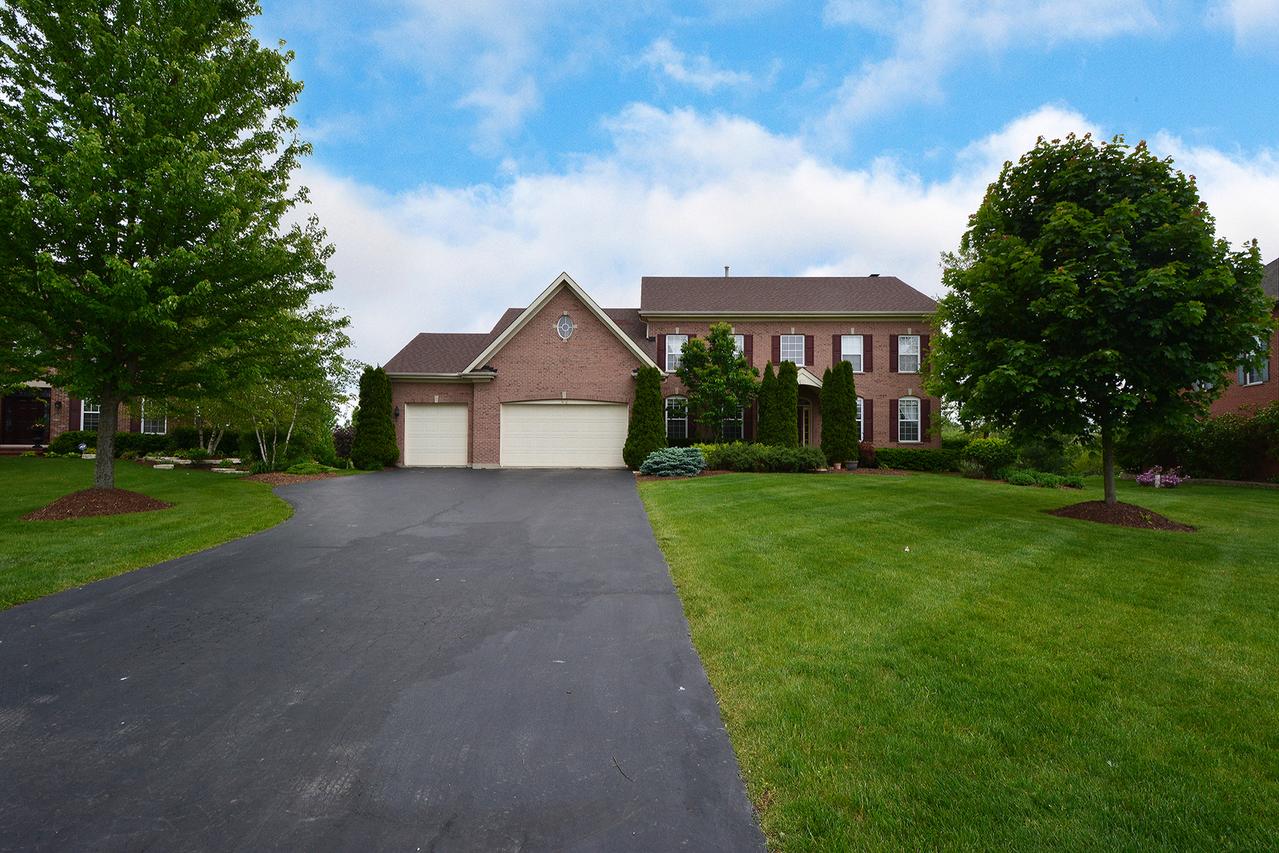
Photo 1 of 1
$505,000
Sold on 7/28/17
| Beds |
Baths |
Sq. Ft. |
Taxes |
Built |
| 4 |
2.10 |
3,300 |
$15,256 |
2003 |
|
On the market:
63 days
|
View full details, photos, school info, and price history
Spectacular home in The Summit subdivision of Hawthorn Woods with Stevenson schools encompasses comfortable & elegant living at its best. You'll love coming home to an exciting floor plan suitable for every lifestyle. Meticulously cared for home boasting soaring ceilings in the foyer & family room, oversized living & dining rooms, study/office/den, powder room plus a full basement ready for your finishing touches. Prepare great meals in the gourmet kitchen with pantry-closet, Maple cabinets & an eating area that is open to family room & has access to patio. Terrific 2-story family room with floor-to-ceiling fireplace & a wall of windows showcasing a breathtaking outdoor view. Master suite with a sitting room, walk-in closet & a spa-like master bath with dual sink, soaking tub & separate shower. Incomparable outdoor living with brick paver patio & professional landscaping makes it easy to enjoy the ambiance of endless nature views & spectacular landscape scenery. This is the ONE!
Listing courtesy of Helen Oliveri, Keller Williams Realty Partners, LLC