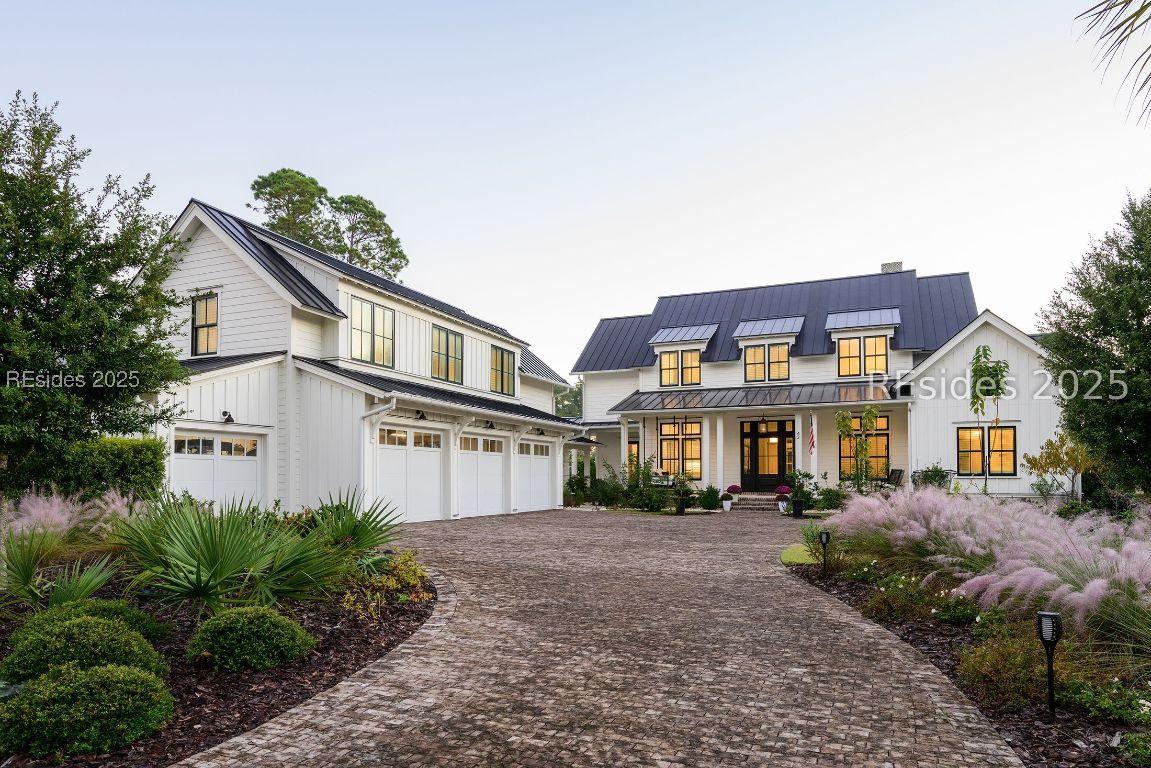
Photo 1 of 73
$5,250,000
| Beds |
Baths |
Sq. Ft. |
Taxes |
Built |
| 5 |
5.10 |
4,837 |
0 |
2021 |
|
On the market:
20476 days
|
View full details, photos, school info, and price history
Elegant and spacious with 4,837 square feet of living space, 42 Flicker Street is a five-bedroom, five-and-a-half-bath coastal style home and carriage house. Enjoying easy access to the community's vast inland waterway through a covered dock, with Moreland Village just a short walk away, this property presents an unbeatable opportunity to enjoy everything that this picturesque Palmetto Bluff neighborhood has to offer. Crafted by Adams Construction Group from a Court Atkins Architecture design, the home's sprawling living spaces take full advantage of the indoor/outdoor lifestyle of the Lowcountry. At its heart, the expansive great room exults in craftsmanship with tall coffered ceilings and built-ins flanking a gas fireplace in a space that boasts enough room for a baby grand piano while feeling blissfully intimate. Wide sliders open to the year-round comfort of the screened porch with tabby fireplace, while tall ceilings carry into the dining room and grand chef's kitchen. With its professional-grade gas range situated beside a grand center island of mitered edge quartz, and commercial French-door refrigerator, the kitchen carries the home's themes of effortless entertaining, considered craftsmanship and impeccable luxury. These design cues carry into the dining room, where timbered ceilings run toward a marvelous panoramic view of the outdoor living spaces and water beyond. The culmination of this devotion to grandeur and comfort comes in the marvelous primary suite, which stretches from a dazzling ensuite bath to lake views through the private entrance to the screened porch. The main bedroom itself basks in lush natural light from multiple windows, transitioning between his-and-hers walk-in closets to the spa-like en suite bath with dual vanities, soaking tub and walk-in showers. The three remaining guest rooms, each a full suite with opulent appointments, can be found on the second floor of the main house around the massive media room. Opening to a covered balcony overlooking the water, this grand living space includes a kitchenette. Above the sprawling three-car garage with golf cart port, the carriage house serves as a private getaway unto itself, with expansive living spaces, full kitchen and spacious bath with walk-in shower.
Listing courtesy of Jeff Quinn, Palmetto Bluff Real Estate Co (709)