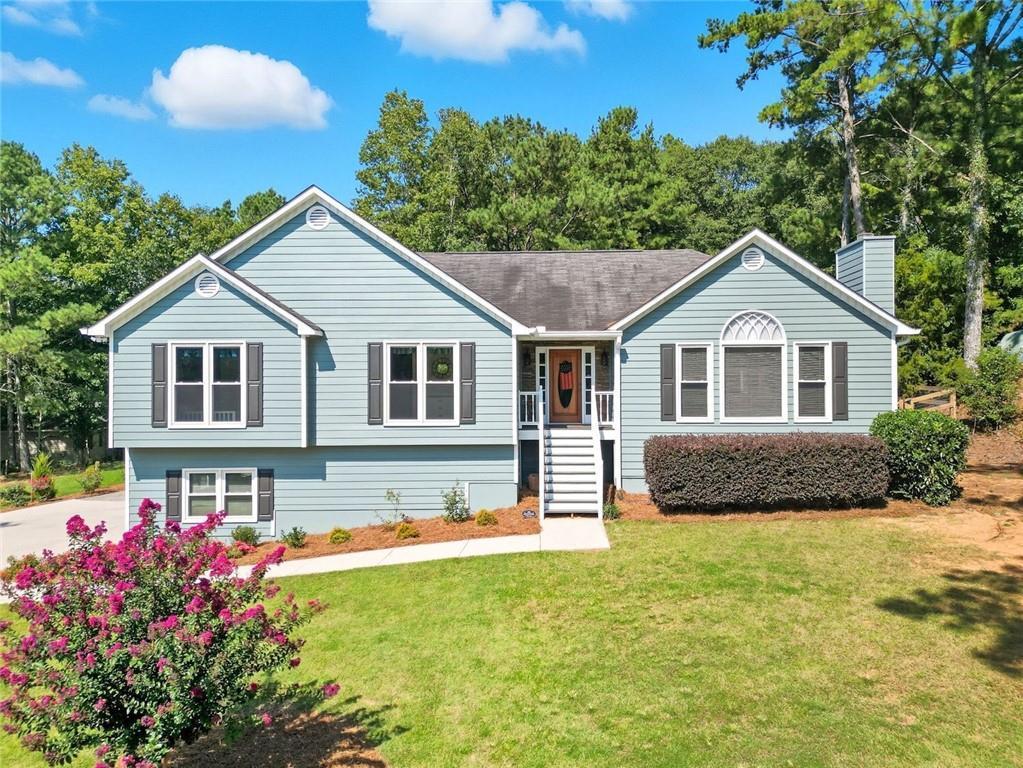
Photo 1 of 51
$462,000
Sold on 10/10/25
| Beds |
Baths |
Sq. Ft. |
Taxes |
Built |
| 3 |
2.00 |
2,690 |
$4,248 |
1993 |
|
On the market:
29 days
|
View full details, photos, school info, and price history
This home has the space, layout, and flexibility you've been looking for—and it's set on over half an acre in a swim and tennis community. From the vaulted ceilings and sunroom to the finished basement and fenced backyard, every part of this home is built for living well. Inside, the main level welcomes you with a light-filled living room, a gas fireplace, and tall windows that make the space feel open yet cozy. A formal dining room sits just off the foyer, anchored by a bay window that adds warmth and charm to every gathering. The kitchen combines function and style with granite countertops, stainless steel Samsung appliances, white cabinets, and a casual dining nook that overlooks the backyard. The inviting sunroom extends your living space year-round—ideal for morning coffee, evening drinks, or simply recharging in peace. Three bedrooms and two full bathrooms round out the main floor, including a spacious primary suite with tray ceiling, walk-in closet, and private bath featuring a dual-sink vanity, soaking tub, and separate shower. Downstairs, the finished basement offers serious flexibility with a large bonus room, additional flex space, and plenty of storage. Whether you're working from home, hosting guests, or needing space for hobbies—this level is ready. An oversized two-car garage adds extra function.
Outside, the fully fenced backyard is ready for play, pets, or a garden project. And with access to a community pool, tennis courts, and playground, you're never far from fun or fresh air.
Listing courtesy of Path Post Team & Sarah Aker, Path & Post Real Estate & Path & Post Real Estate