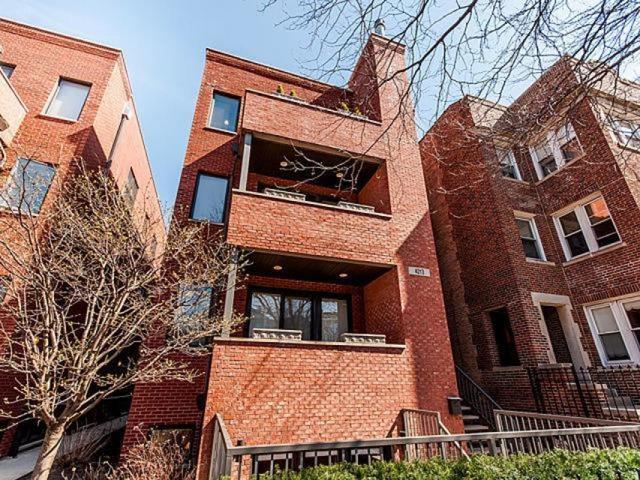
Photo 1 of 1
$327,000
Sold on 5/15/17
| Beds |
Baths |
Sq. Ft. |
Taxes |
Built |
| 3 |
2.00 |
0 |
$5,447 |
2005 |
|
On the market:
48 days
|
View full details, photos, school info, and price history
This huge 3-bedroom/2-bath garden unit just on the edge of Graceland West is situated on a extra wide lot allowing for a large open floor plan with 10ft ceilings. Tons of natural light pours in from 15 windows. This home features an open cook's kitchen with 42" maple cabinets, granite counter tops, a breakfast bar and stainless steel appliances. Massive open living room (20x18). Pergo wood flooring through out along with a wood burning fireplace with a gas starter. Both baths with natural stone counter tops and floors. Huge master suite (17x16) with ensuite bath with separate shower and a walk-in closet. Laundry room with side-by-side W/D. Two large patios offer great out door space; one off the living room & the other off the master bedroom. Unit is also wired for sound. 1-car garage space included. Freshly painted too. Super low assessments. Walk to Southport Shops & the Brown Line. This unit should not be missed.
Listing courtesy of Kevin Tatum, RE/MAX Edge