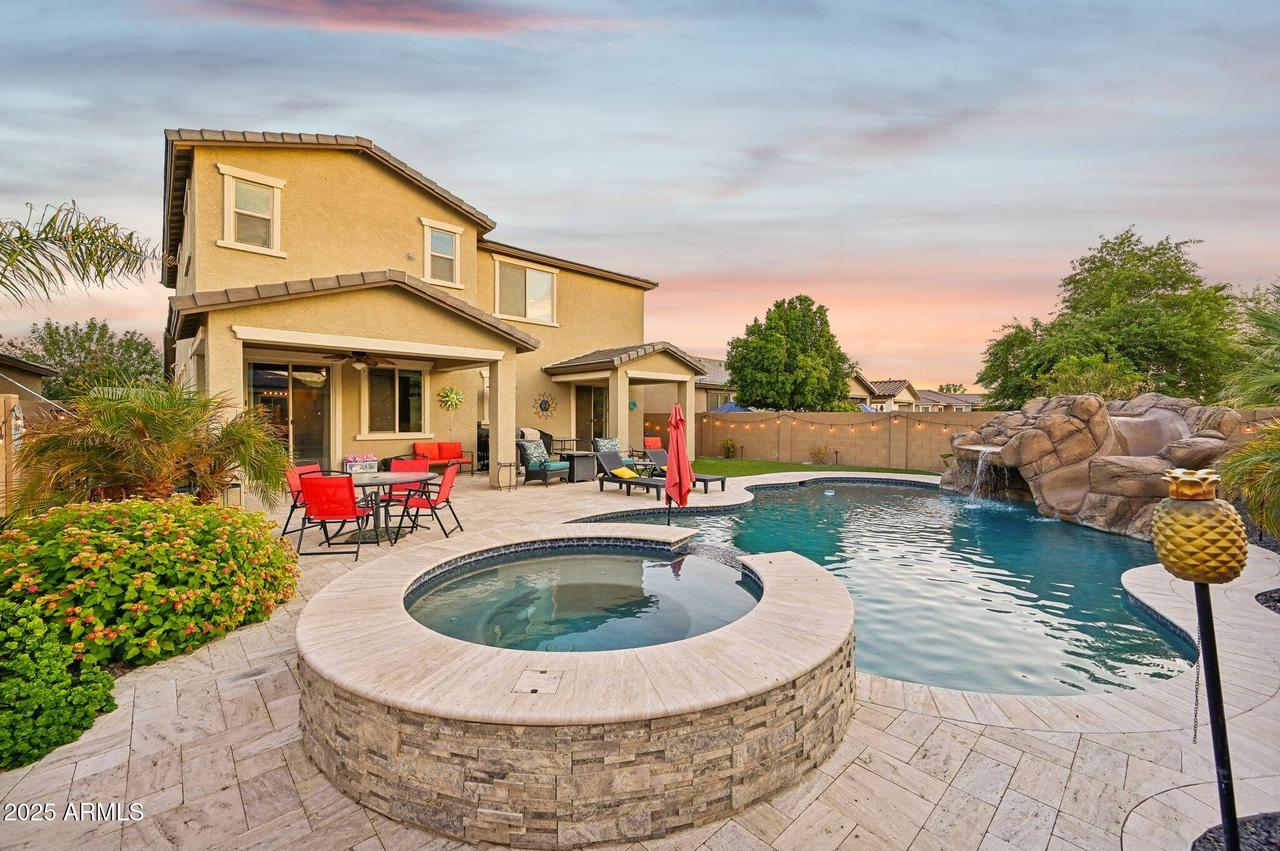
Photo 1 of 51
$542,500
Sold on 5/19/25
| Beds |
Baths |
Sq. Ft. |
Taxes |
Built |
| 5 |
4.00 |
3,314 |
$2,964 |
2016 |
|
On the market:
55 days
|
View full details, photos, school info, and price history
You must see Maricopa's favorite floor plan before it sells! This gorgeous 5-bedroom, 3.5-bath home is a true multi-generational (Next Gen) home, perfect for extended families, guests, or rental income (could bring in $1500/month). The additional 800 sq ft suite offers a private entrance, family room area, kitchenette, sink, dishwasher, separate bedroom, walk-in closet, washer/dryer, and full bathroom! The heated pool is simply amazing, with UPGRADED travertine decking and a grotto, waterfall, slide, and spa!
This home has everything you could want: 9-foot ceilings, 8-foot doors, plank flooring throughout the main level, water softener, reverse osmosis system PLUS a built-in dog kennel under the stairs, a large LOFT for guests, an office or additional living space. The chef's kitchen is perfect for entertaining, featuring a 5-burner gas stove, double ovens, granite countertops, and plenty of space to cook and gather. Every bedroom includes a walk-in closet, and the interior was freshly painted. The sellers just replaced the carpet. Even the garage has been upgraded with insulation, built-in storage, and a mini-split to keep it cool year-round. This is a rare find in Glennwilde�don't miss this one!
Listing courtesy of Jasson Dellacroce & Sam Gerardi, My Home Group Real Estate GA LLC & My Home Group Real Estate