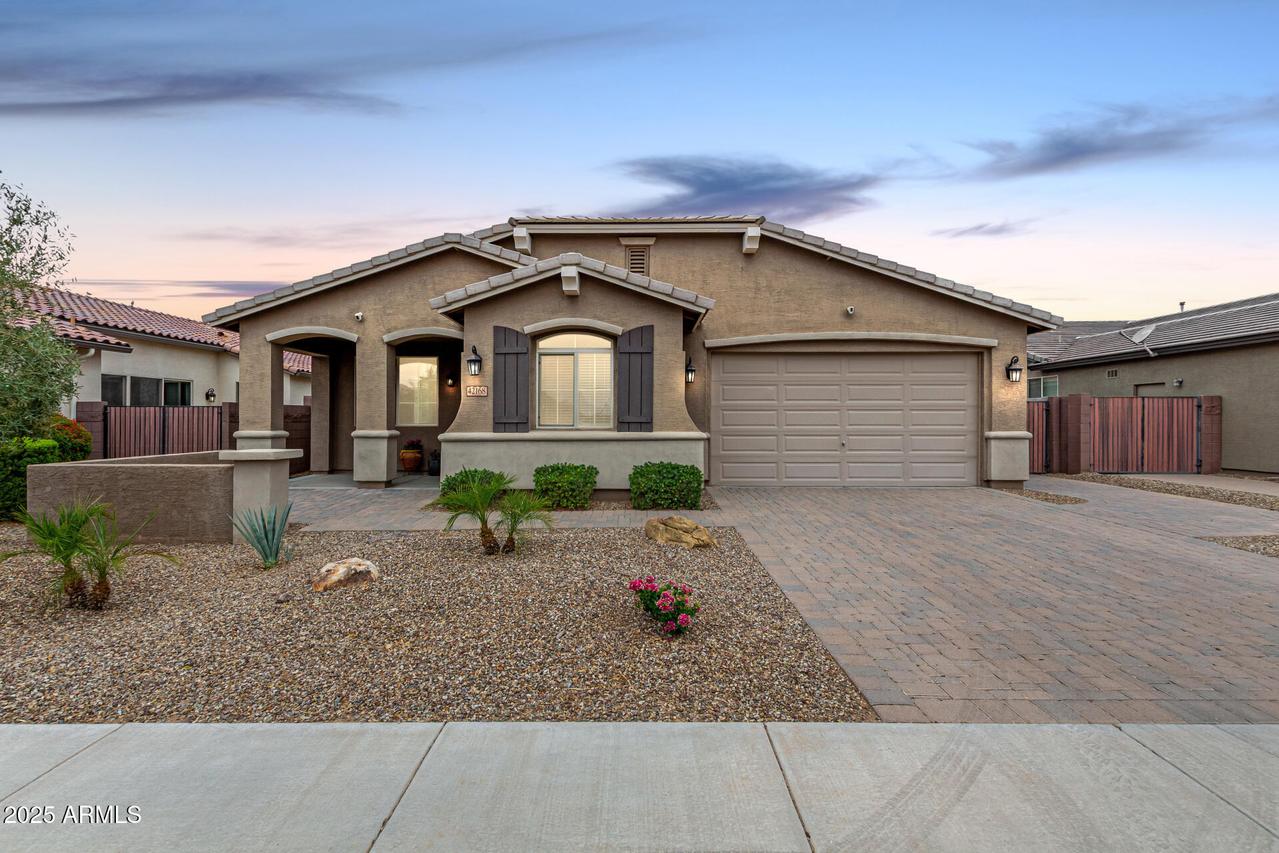
Photo 1 of 34
$527,000
Sold on 1/15/26
| Beds |
Baths |
Sq. Ft. |
Taxes |
Built |
| 3 |
2.50 |
2,437 |
$2,226 |
2016 |
|
On the market:
175 days
|
View full details, photos, school info, and price history
SELLER CONCESSIONS ARE BEING OFFERED AND SELLER IS OFFERING A 1 YEAR HOME WARRANTY. Beautifully upgraded 3-bedroom, PLUS DEN, 2.5-bath, home with a 3-car tandem garage, offering a perfect blend of luxury, efficiency, and indoor-outdoor living. The open-concept layout features GE Profile stainless steel appliances, quartz countertops, Wellborn maple cabinetry with crown molding, and a large island with reverse osmosis. Plank tile flooring extends throughout the main areas. Dual gas/electric options in the kitchen and laundry provide added flexibility. Upgrades and features include AquaPex plumbing, a soft water loop, ceiling fans in every room, and three Honeywell Wi-Fi thermostats. The extended-height garage includes a 4' extension, 20 AMP outlet, and a service door to the side yard. Designed for outdoor enjoyment, the backyard features low-maintenance artificial turf, Belgard pavers, a built-in gas BBQ stub, custom courtyard wall, and an 8' composite side gate. Drip irrigation makes maintenance effortless. Ideally suited for both everyday comfort, effortless entertaining, and located in Ironwood Crossing with community pool and other amenities, this home is a true standout.
Listing courtesy of Maryelisabeth Wolf-Breen, Russ Lyon Sotheby's International Realty