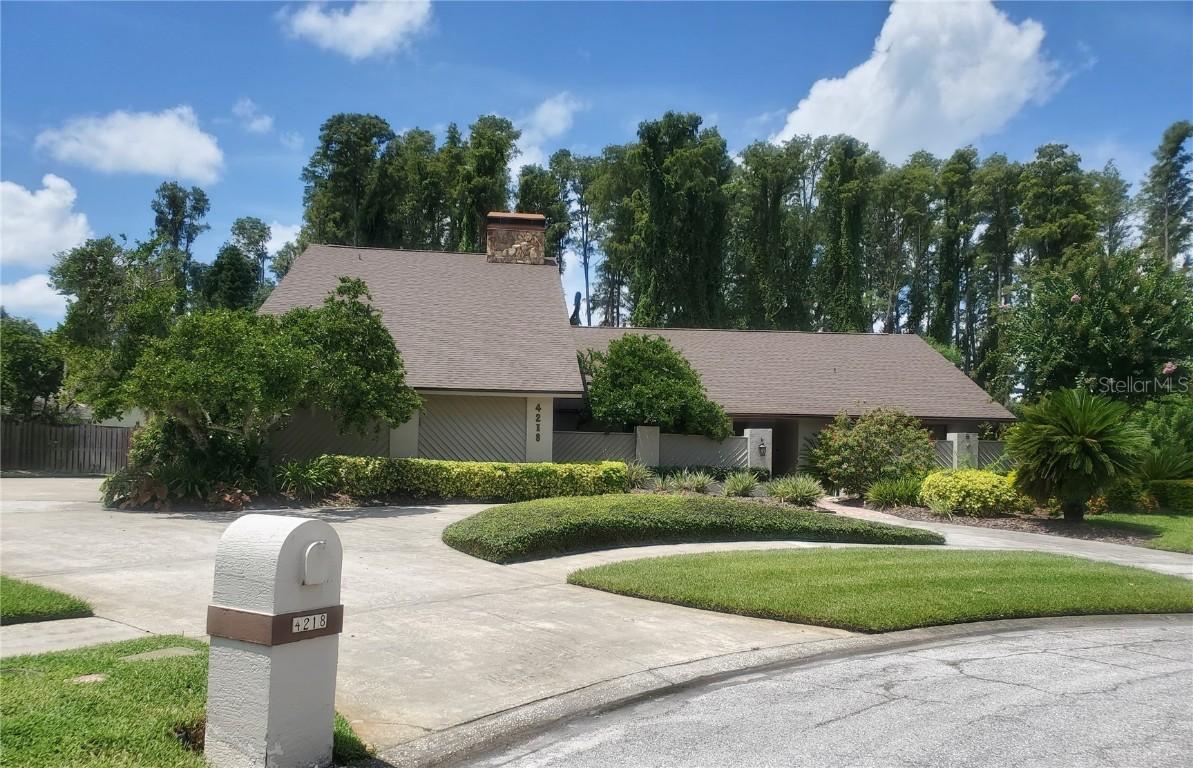
Photo 1 of 54
$829,750
| Beds |
Baths |
Sq. Ft. |
Taxes |
Built |
| 4 |
3.00 |
2,936 |
$5,269 |
1979 |
|
On the market:
68 days
|
View full details, photos, school info, and price history
Under contract-accepting backup offers. 4 bedroom / 3 bathroom split plan custom Islander Custom home sits on a conservation private lot in a cul-de-sac in Phase 1 of Carrollwood Village. Oversize custom pool, very private with large Lani includes a wet bar and Jen Air grill.
Gourmet kitchen with new double oven and new sub zero refrigerator, trash compactor and features high ceilings. Oversize family room with 16 foot cathedral with wet bar and wine racks, wood burning fireplace with book shelves.
New roof 6/25 with warranty to buyer.
Home features new wood flooring in rooms and the were installed by Bast Flooring, two bedrooms and the laundry room feature California closets. Master bath features and separate showerer and sunken tub with large his and her vanities.
Large laundry room leads to fenced in private sodded yard which has been used over the years for family dogs.
Realtors mother owns home and is part owner in a ladybird deal.
Listing courtesy of Scott Molnar, EDGE REAL ESTATE LLC