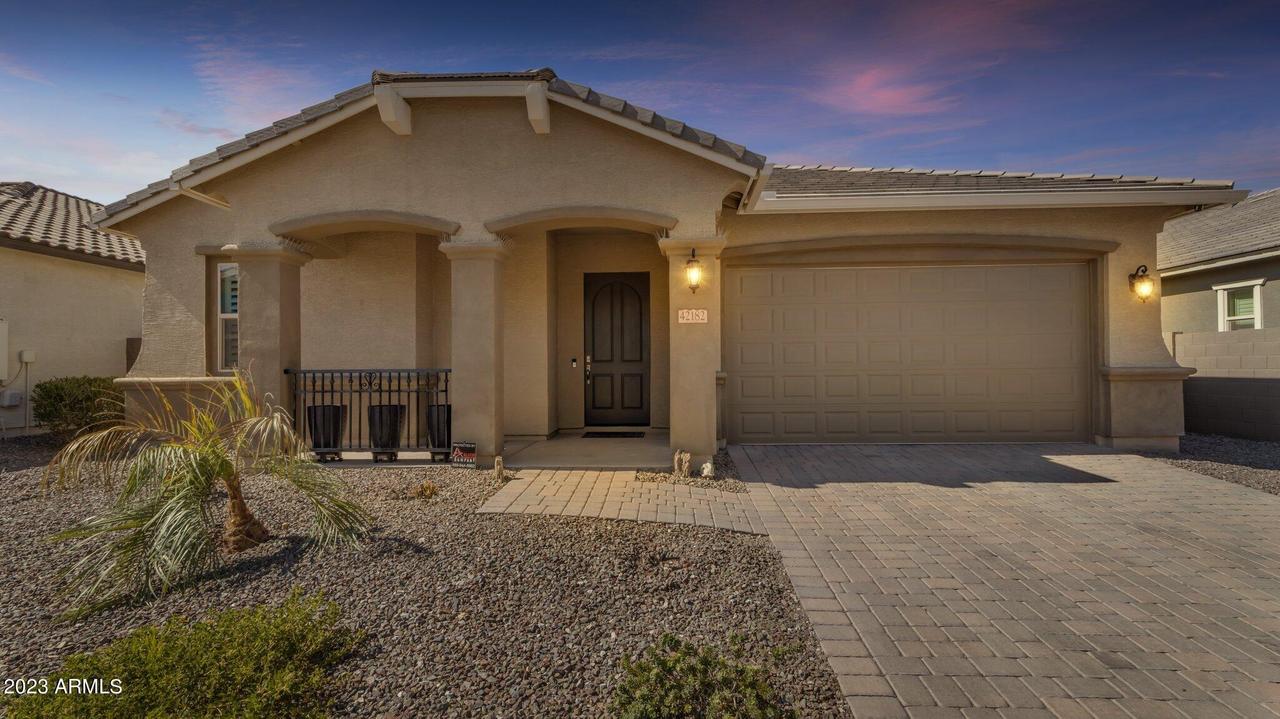
Photo 1 of 1
$515,000
Sold on 9/29/23
| Beds |
Baths |
Sq. Ft. |
Taxes |
Built |
| 3 |
2.50 |
2,162 |
$2,670 |
2019 |
|
On the market:
55 days
|
View full details, photos, school info, and price history
Welcome Home! Formal entry with custom wainscoting leads to open concept living area with floor to ceiling atrium slider-providing an abundance of natural light and dual access to the outdoor area. The whole home is equipped with beautiful plantation shutters, adding a touch of elegance and privacy to each space. If you love to spend time outdoors, you'll be delighted with the backyard oasis. The BRAND NEW 23,000 gallon sparkling pool is perfect for relaxing and staying cool during the warmer months, and the ample patio space provides plenty of room for outdoor furniture and entertaining. One of the highlights of this chef's kitchen. Gourmet Kitchen is equipped with HUGE island, built in oven, gas range, and stainless steel kitchen aid and GE Profile appliances. The wood look tile throughout the home is both stylish and durable flooring option and easy to maintain, making it the ideal choice for high-traffic areas. The split floor plan of this home ensures maximum privacy, with the primary bedroom located on one side of the house and the additional bedrooms on the opposite side. Another great feature of this property is the 3-car garage, with epoxy and built in cabinets. Whether you have multiple vehicles or need extra storage space for your outdoor equipment, this garage provides ample room for all your needs. In the heart of everything Maricopa has to offer.
Listing courtesy of Karen McMeen, Keller Williams Integrity First