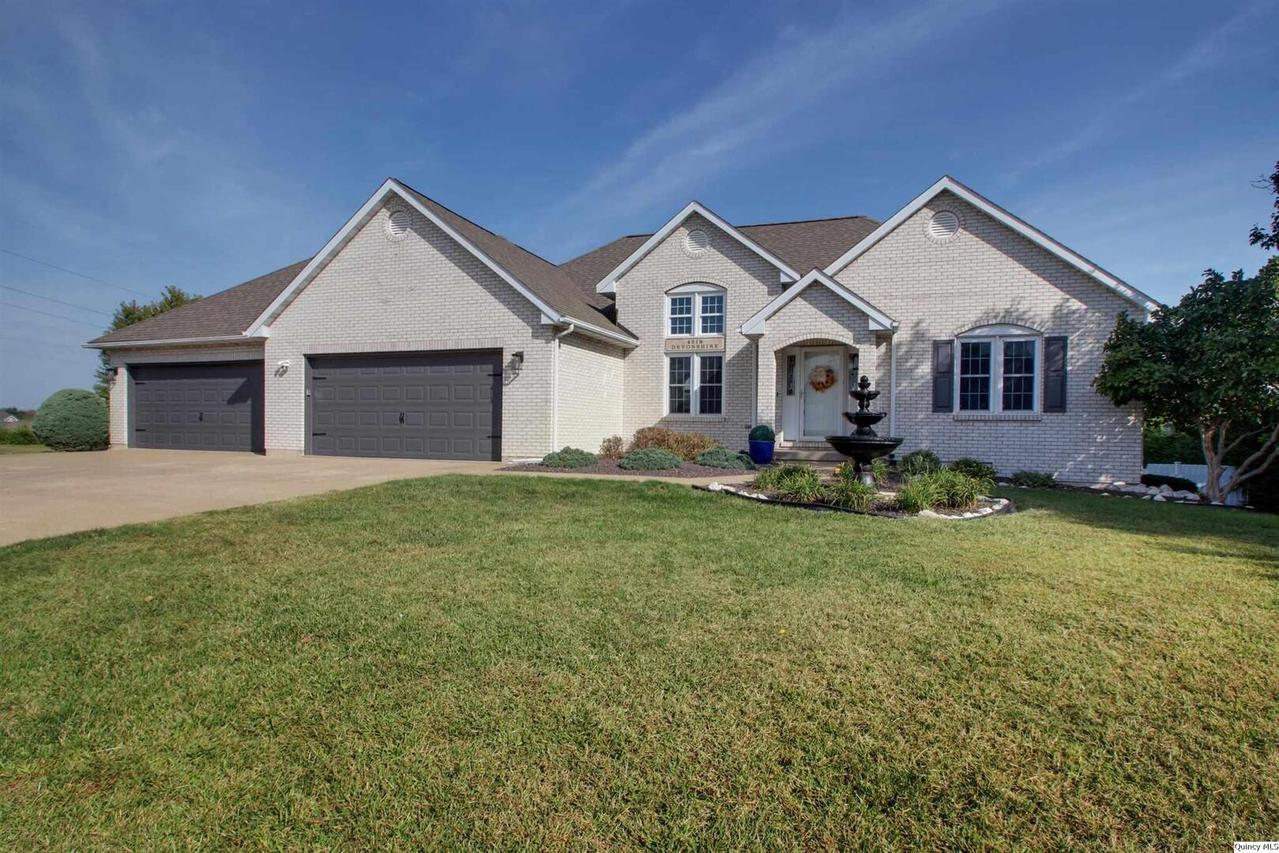
Photo 1 of 36
$441,000
Sold on 10/23/25
| Beds |
Baths |
Sq. Ft. |
Taxes |
Built |
| 5 |
3.00 |
2,070 |
$7,309 |
1997 |
|
On the market:
23 days
|
View full details, photos, school info, and price history
Dream Home on Devonshire! Nestled on a quiet cul-de-sac, this sprawling ranch is located in a well developed subdivision on Quincy's southeast end. Offering over 4,000 total sq. ft. of luxurious living space! Main level features three spacious bedrooms, including a master suite with a double sink, jetted tub and walk-in closet. The kitchen boasts white cabinets, breakfast bar & stainless steel appliances, attached family room with gas fireplace has a door leading to wood deck overlooking fenced backyard. The full finished basement is an entertainer's dream, complete with a large family room with daylight windows, built-in cabinets and mounted tv conveys, the recreation room has a kitchenette with fridge and wet bar, two additional bedrooms with egress windows, a full bath, and sizable storage room with shelving. Step outside from the walkout basement to a covered enclosed patio. With a finished 4-car attached garage, measuring 22x42, this home has it all!
Listing courtesy of Mary Bockenfeld, Zanger & Associates, Inc., REALTORS