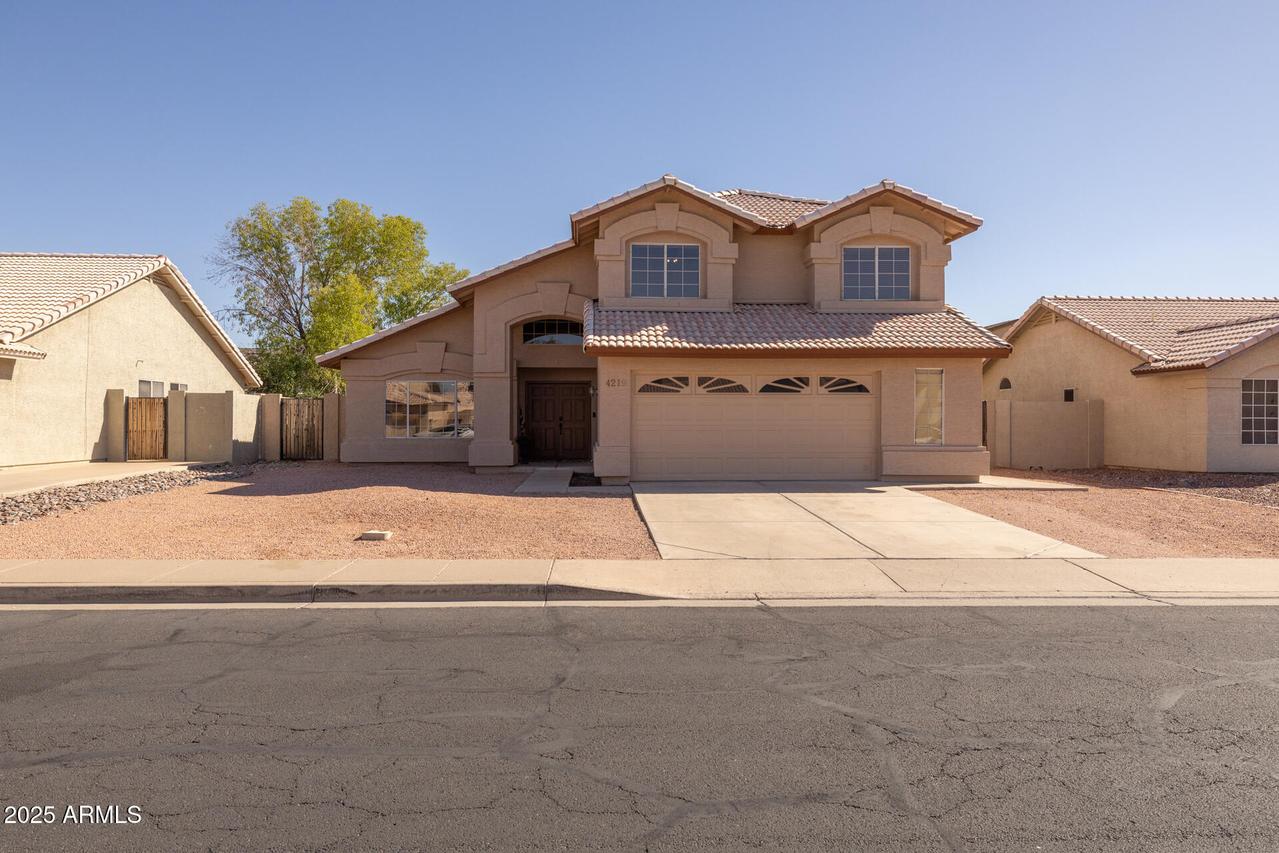
Photo 1 of 40
$605,000
Sold on 12/22/25
| Beds |
Baths |
Sq. Ft. |
Taxes |
Built |
| 5 |
3.00 |
2,521 |
$1,971 |
1993 |
|
On the market:
62 days
|
View full details, photos, school info, and price history
This beautifully updated and spacious 5-bedroom, 3-bath home offers 2,521 square feet of comfortable living. The thoughtfully designed floor plan features a formal living and dining area at the front, complemented by a separate family room with a cozy wood-burning fireplace. Recent upgrades include plush new carpeting, luxury vinyl plank flooring, and newer A/C and water heater for added peace of mind. The eat-in kitchen is a chef's delight, showcasing abundant cabinet and counter space, a center island, sleek granite countertops, and stylish black stainless steel appliances. French doors open from the family room to an extended covered patio and a backyard oasis complete with low-maintenance artificial turf, and a sparkling pool with a built-in spa. Ideal for guests, one bedroom and full bath are conveniently located on the main level. Upstairs, the primary suite impresses with double door entry, a large picture window with a charming built-in window seat, and a luxurious en-suite bath featuring dual sinks, designer mirrors, a tiled shower, soaking tub, decorative tile flooring, and a spacious walk-in closet. Additional highlights include soaring vaulted ceilings, a grand double front door, double gate access, and a generous 2.5-car garage.
Listing courtesy of Beth Rider, Keller Williams Arizona Realty