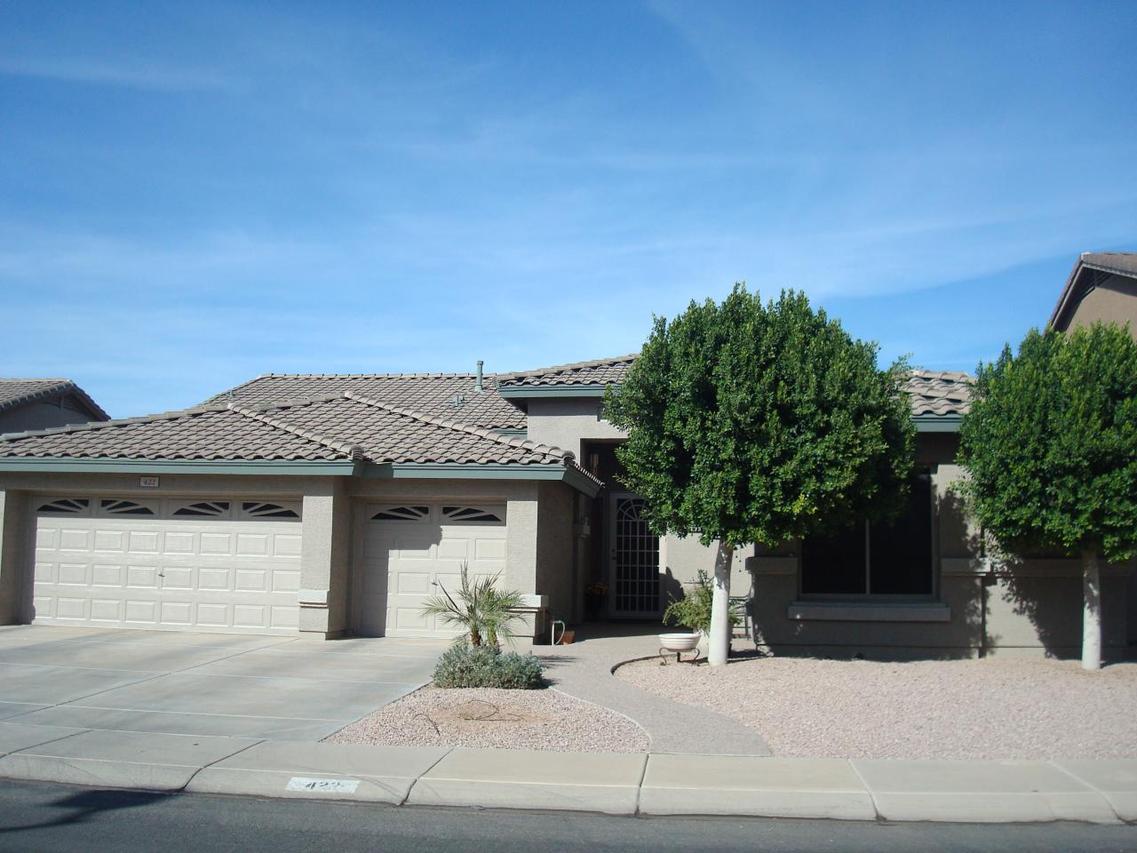
Photo 1 of 1
$260,000
Sold on 1/09/09
| Beds |
Baths |
Sq. Ft. |
Taxes |
Built |
| 4 |
2.00 |
2,505 |
$2,069 |
1996 |
|
On the market:
49 days
|
View full details, photos, school info, and price history
Model sharp! Sought after H plan in price Gilbert location. 4 Car Driveway with stone walkway to front door. Formal Living/Dining Rm. Split Master Suite with very large Master Bedrm. Lg Master bath w/ add't built in vanity. Newer Tile. Chef's delight in Kitchen. Pantry, SSteel newer range and microwave. 42' Cabinets,Island/Breakfast Bar. New Sink/Faucet.Opens to spacious Family Room. Newer Upgraded Triple french doors. Nice size bedrms. Bed 4 w/ double doors but no closet. Dual sinks in secondary bath. Large laundry room that will fit a freezer. 2006 HO2 heater. HO2 softner. Curved extended patio faces North with Single stories behind. Tropical landscaping and grass area. Enjoy this 3 Car Garage! Gilbert Schools and shopping galore. Quick access to 60, 202 and 101!
Listing courtesy of Cynthia Dewine