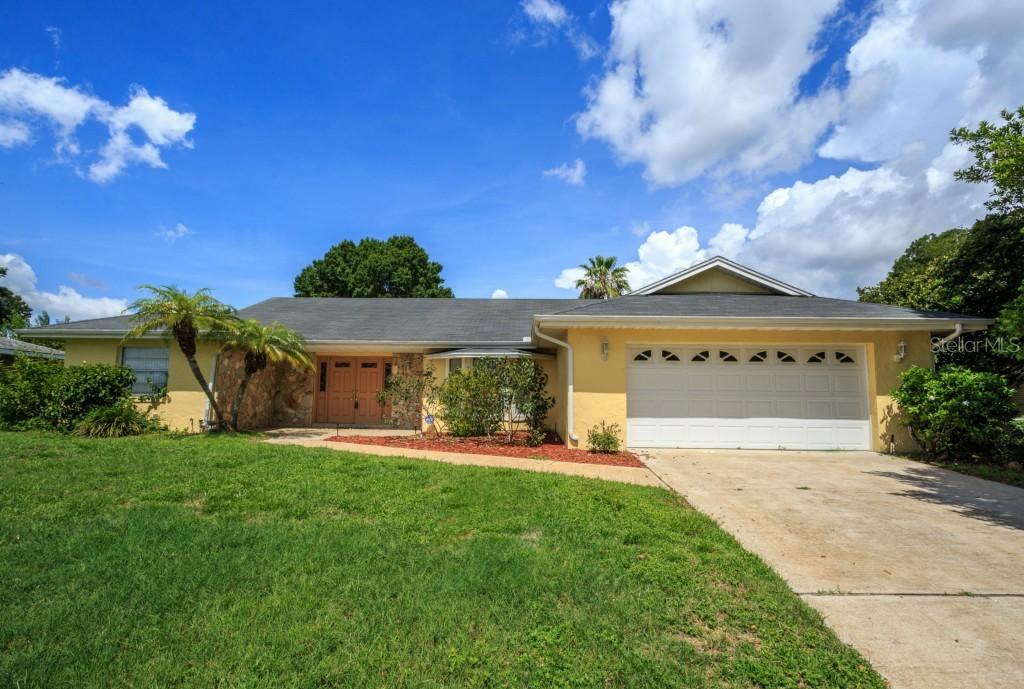
Photo 1 of 1
$165,000
Sold on 8/25/15
| Beds |
Baths |
Sq. Ft. |
Taxes |
Built |
| 3 |
2.00 |
1,901 |
$1,791 |
1981 |
|
On the market:
69 days
|
View full details, 15 photos, school info, and price history
Pool Home located in established neighborhood of Valencia Wood Hills South East Winter Haven. Features: Split floor plan providing 1,901SF of Living area, 3 bedrooms and 2 bathrooms. Multiple living and entertainment areas, tiled entry foyer & double doors opening to the living room, vaulted ceilings, Family room with flag stone wood burning fireplace and sliding glass doors which opens to the beautiful screened patio/pool area separate with hot tub and covered lanai. Kitchen has tiled countertops & back splash, breakfast bar with nook an additional storage closet 7x5. Refrigerator and dishwasher were replaced in 2013. Updated Master Suite enjoys access to lanai, double vanities, shower and spacious walk in closet. 2 Car garage, Washer/Dryer hookup. Fenced back yard. Covered front porch, located on a large (1/3 acre) lot.
Listing courtesy of Michael Norris & Dee Norris, NEXTHOME NORRIS & COMPANY REALTY & NEXTHOME NORRIS & COMPANY REALTY