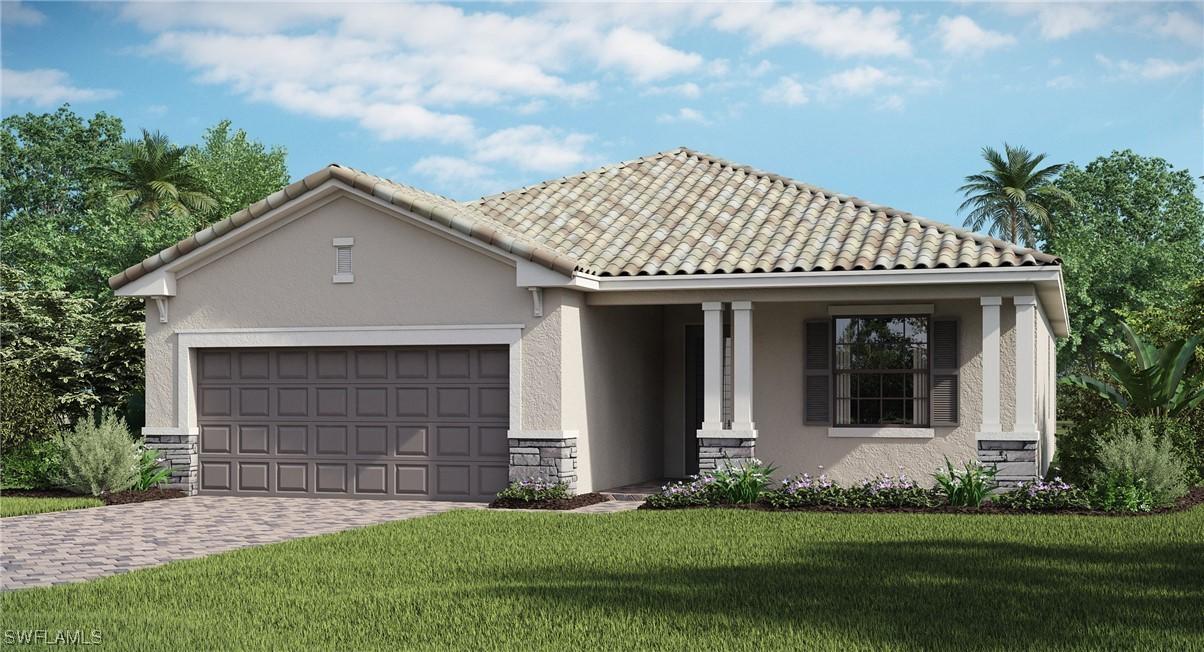
Photo 1 of 1
$374,000
Sold on 6/24/19
| Beds |
Baths |
Sq. Ft. |
Taxes |
Built |
| 3 |
3.00 |
1,849 |
$374 |
2019 |
|
On the market:
40 days
|
View full details, photos, school info, and price history
The Venice floor plan home - 1849 sq feet, 3 bath 3 bath, 2 car-garage, is highlighted by the family room & dining room area that are connected to make one large open room. The home includes the Lennar EI standards, plus plank tile flooring in all wet areas & the living area and upgraded cabinets. The New Construction home is estimated for completion in June, but we are ready to make a deal now. This home is located within a couple hundred yards from the Raffia Preserve amenity area. (see site plan in pictures) The Raffia Preserve clubhouse has a social room for community events or private parties. The clubhouse has a large gym, with an aerobic room, resort style pool, basketball court & playground. Photography, renderings & virtual are for display purposes only – the model home furniture accessories, & wallcoverings are not included in the price of the home. For included features and any questions, please schedule your showing TODAY!
Listing courtesy of Dave Meyers, Lennar Realty Inc