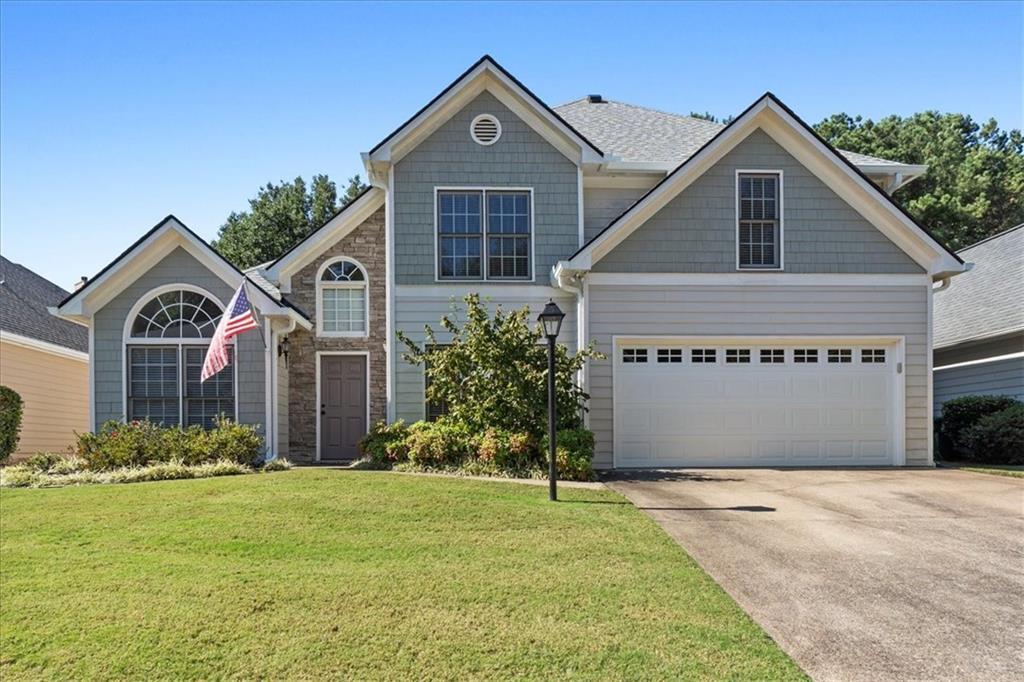
Photo 1 of 53
$430,000
Sold on 11/03/25
| Beds |
Baths |
Sq. Ft. |
Taxes |
Built |
| 4 |
2.10 |
2,099 |
$437 |
1998 |
|
On the market:
31 days
|
View full details, photos, school info, and price history
Welcome to this inviting 4-bedroom, 2.5-bath home offering a bright and functional floor plan. The main level features a soaring two-story foyer with abundant natural light, hardwood floors, and a formal dining room perfect for gatherings. The spacious family room boasts vaulted ceilings, a cozy stone fireplace, and large windows overlooking the backyard. The kitchen includes ample cabinetry, a gas cooktop, and an adjoining breakfast area that opens to the family room—ideal for both entertaining and everyday living. A convenient laundry room sits just off the kitchen. The primary suite offers a tray ceiling, walk-in closet, and ensuite bath with double vanities and a soaking tub. Upstairs, three additional bedrooms provide flexibility for family, guests, or office space. Enjoy outdoor living with a private backyard and a level front lawn. The home also includes a two-car garage and curb appeal with a combination of stone, shake, and siding accents. Located in a desirable neighborhood with easy access to shopping, dining, and major highways, this home blends comfort and convenience. The home has a brand new roof and the hvac is one year old.
Listing courtesy of Bonnie Furey, Atlanta Communities Real Estate Brokerage